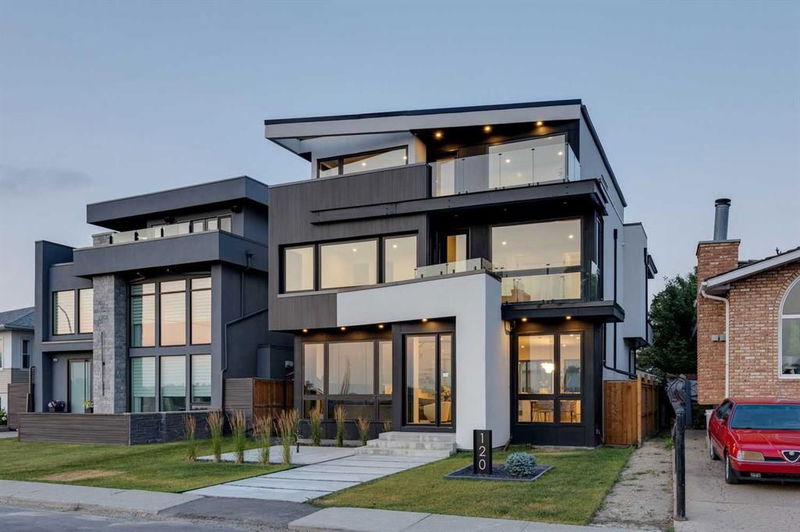Caractéristiques principales
- MLS® #: A2183849
- ID de propriété: SIRC2229310
- Type de propriété: Résidentiel, Maison unifamiliale détachée
- Aire habitable: 4 055,63 pi.ca.
- Construit en: 2024
- Chambre(s) à coucher: 4+1
- Salle(s) de bain: 5+1
- Stationnement(s): 2
- Inscrit par:
- RE/MAX First
Description de la propriété
BREATHTAKING PANORAMIC DOWNTOWN, CITY & MOUNTAIN VIEWS from this dazzling 4+1 bedroom home built by Silverpoint Custom Homes, offering over 5200 sq ft of luxurious developed living space. The open & airy main level presents wide plank hardwood floors, high ceilings & floor to ceiling windows that showcase a front dining area & living area anchored by a feature fireplace. Create culinary masterpieces in the kitchen that’s tastefully finished with a huge waterfall island/eating bar, an abundance of storage space & Miele built-in appliances. A private office is tucked away just off the kitchen – perfect for those productive work-from-home days. Completing the main level is a mudroom & 2 piece powder room. Ascend the spectacular staircase, to the second level that hosts a spacious bonus room, 3 bedrooms (2 with a private balcony, walk-in closet & 4 piece ensuite). A 4 piece guest bath & laundry room with sink & storage are the finishing touches to the second level. A true opulent, private primary retreat encompasses the third level & features a massive bedroom & sitting area with huge balcony boasting awe-inspiring views plus a rotating pop-up TV & coffee station. The sumptuous 5 piece ensuite behind a hidden door, includes a large vanity with dual sinks, relaxing freestanding soaker tub with SmartGlass window which allows privacy or the opportunity to enjoy the views. There’s also a dual spa shower with heated floor & shower bench. Tipping the scale, is the to-die-for dream closet/wardrobe with top-end storage solutions & laundry facilities. Basement development includes a spacious family/media room complete with wet bar & 2 floor to ceiling wine closets. A gym, fifth bedroom & 3 piece bath with steam shower are the finishing touches to the basement. Other notable features include central air conditioning, elevator to all levels of the home & Smart home features. Outside, enjoy the west facing front patio with fire table option plus the private back yard with deck, patio & plenty of space for a hot tub. Parking is a breeze with an oversized double detached garage with vehicle charging station. This magnificent home is idyllically located steps to Tom Campbell Hill, close to 2 golf courses, schools, shopping, the Calgary Zoo, historic Bridgeland restaurants & cafes & just minutes to the downtown core. Truly a home for the most discerning buyer!
Pièces
- TypeNiveauDimensionsPlancher
- CuisinePrincipal9' 11" x 22' 3"Autre
- Salle à mangerPrincipal9' 11" x 13' 8"Autre
- SalonPrincipal16' 6.9" x 21'Autre
- Salle familialeSous-sol17' 6.9" x 17' 11"Autre
- FoyerPrincipal4' 6.9" x 7'Autre
- Pièce bonus2ième étage14' 11" x 18' 6"Autre
- Bureau à domicilePrincipal11' x 11' 2"Autre
- Salle de lavage3ième étage2' 3.9" x 3' 6.9"Autre
- Salle de lavage2ième étage7' 3" x 8' 9"Autre
- VestibulePrincipal7' x 7' 9.6"Autre
- Salle de sportSous-sol9' 6" x 23' 6"Autre
- AutreSous-sol2' x 13' 11"Autre
- Chambre à coucher principale3ième étage16' 8" x 27'Autre
- Chambre à coucher2ième étage14' 9.6" x 15' 9"Autre
- Chambre à coucher2ième étage14' 6" x 14' 9.9"Autre
- Chambre à coucher2ième étage11' x 12' 6.9"Autre
- Chambre à coucherSous-sol13' 6" x 14' 2"Autre
Agents de cette inscription
Demandez plus d’infos
Demandez plus d’infos
Emplacement
120 13 Street NE, Calgary, Alberta, T2E 4S1 Canada
Autour de cette propriété
En savoir plus au sujet du quartier et des commodités autour de cette résidence.
Demander de l’information sur le quartier
En savoir plus au sujet du quartier et des commodités autour de cette résidence
Demander maintenantCalculatrice de versements hypothécaires
- $
- %$
- %
- Capital et intérêts 0
- Impôt foncier 0
- Frais de copropriété 0

