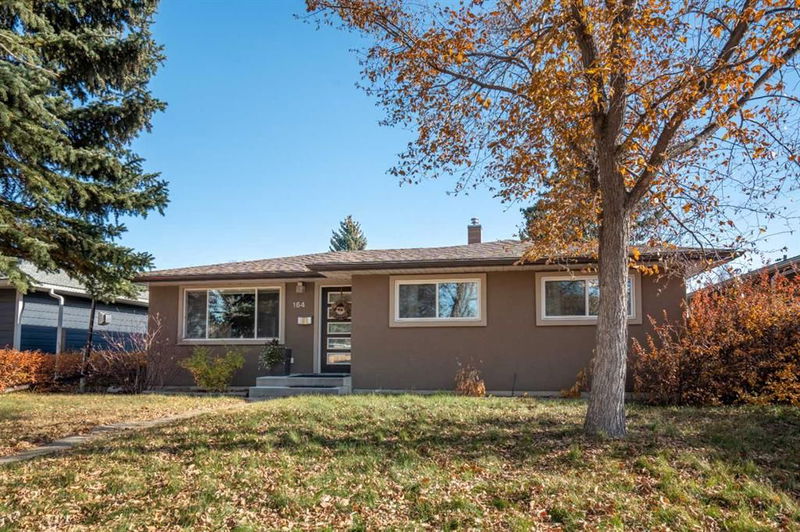Caractéristiques principales
- MLS® #: A2185386
- ID de propriété: SIRC2229302
- Type de propriété: Résidentiel, Maison unifamiliale détachée
- Aire habitable: 1 050,30 pi.ca.
- Construit en: 1958
- Chambre(s) à coucher: 2+1
- Salle(s) de bain: 3
- Stationnement(s): 1
- Inscrit par:
- Real Broker
Description de la propriété
OPEN HOUSE SATURDAY, JAN 11 - 1-3PM. Welcome to this beautifully completely updated bungalow in the heart of Haysboro! This home features an open floor plan that effortlessly combines style and functionality, enhanced by new hardwood flooring on the main level. The gourmet kitchen, complete with custom cabinetry, quartz countertops, a center island, and stainless steel appliances, flows into a spacious living room with a cozy gas fireplace—perfect for relaxing evenings and entertaining. The primary suite includes a walk-through closet and a 3-piece ensuite with a tile and glass shower, offering a touch of luxury.
The lower level provides a large family room, an additional bedroom, a laundry room, an office, and a custom bathroom. Outside, enjoy the expansive deck with a natural gas hookup for easy BBQs. The garage’s 300 sq ft loft is ideal for a studio, home gym, or extra storage. Stay comfortable year-round with central air conditioning, and benefit from the energy efficiency of a new tankless water heating system.
Haysboro offers convenient access to parks, major roads, transit and C-train, top schools, Chinook Mall, Heritage Park, Rockyview Hospital, and the Glenmore Reservoir. The neighborhood’s blend of outdoor spaces, local eateries, and recreational facilities creates a balanced lifestyle perfect for families and professionals alike.
Pièces
- TypeNiveauDimensionsPlancher
- Salle de bain attenantePrincipal9' 3" x 5' 9"Autre
- Salle de bainsPrincipal4' 11" x 7' 9"Autre
- Chambre à coucherPrincipal9' 2" x 10' 2"Autre
- Salle à mangerPrincipal11' 5" x 13' 3"Autre
- CuisinePrincipal9' 5" x 11' 3"Autre
- SalonPrincipal17' 6.9" x 12'Autre
- Chambre à coucher principalePrincipal9' 3" x 14'Autre
- Salle de bainsSous-sol7' 9.9" x 7' 5"Autre
- Chambre à coucherSous-sol8' 5" x 9' 6"Autre
- Salle de lavageSous-sol7' 9" x 15' 3"Autre
- Bureau à domicileSous-sol14' x 8' 3"Autre
- Salle de jeuxSous-sol23' 2" x 13' 9"Autre
- RangementSous-sol5' 9.9" x 6' 8"Autre
- ServiceSous-sol10' 9.6" x 8' 9"Autre
Agents de cette inscription
Demandez plus d’infos
Demandez plus d’infos
Emplacement
164 Havenhurst Crescent SW, Calgary, Alberta, T2V 3C6 Canada
Autour de cette propriété
En savoir plus au sujet du quartier et des commodités autour de cette résidence.
Demander de l’information sur le quartier
En savoir plus au sujet du quartier et des commodités autour de cette résidence
Demander maintenantCalculatrice de versements hypothécaires
- $
- %$
- %
- Capital et intérêts 0
- Impôt foncier 0
- Frais de copropriété 0

