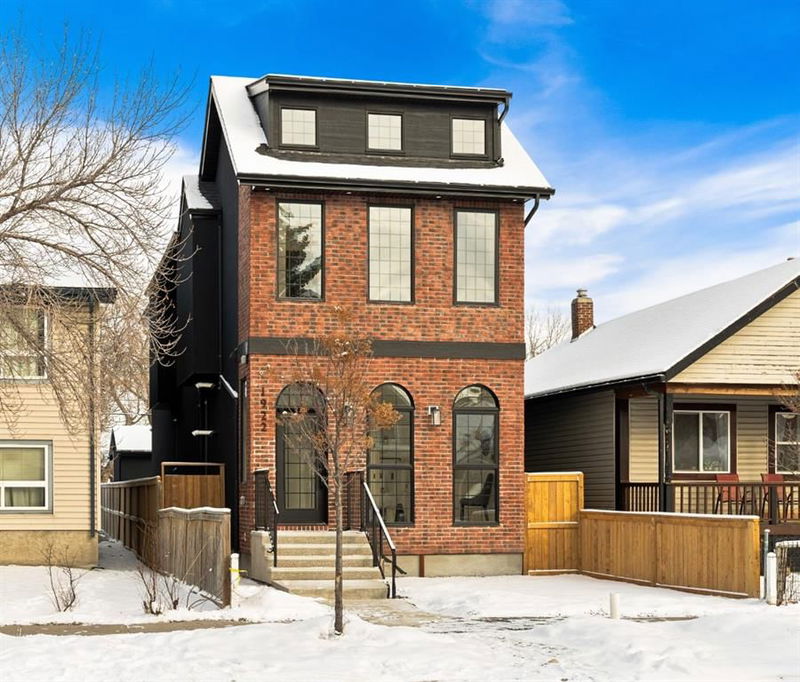Caractéristiques principales
- MLS® #: A2185454
- ID de propriété: SIRC2229301
- Type de propriété: Résidentiel, Maison unifamiliale détachée
- Aire habitable: 2 238,16 pi.ca.
- Construit en: 2024
- Chambre(s) à coucher: 3+1
- Salle(s) de bain: 3+1
- Stationnement(s): 2
- Inscrit par:
- Century 21 Bravo Realty
Description de la propriété
This is an incredible opportunity to own a brand-new, NYC-inspired brownstone, wrapped in striking red brick, with over 3,153 total square feet of thoughtfully designed living space, built by Jerry Homes. As you enter, you're welcomed by a spacious foyer featuring a built-in bench and soaring 10-foot ceilings and hardwood floors throughout the main level. The adjacent main floor home office boasts custom built-ins and is filled with natural light from large arched windows. The stunning kitchen is equipped with a 12-foot waterfall island, Fisher & Paykel premium appliances, and elegant finishes like gold and black handles, white cabinetry, under-cabinet lighting, and quartz countertops. The great room is anchored by a custom multi-tiered gas fireplace, while the living room showcases detailed wainscoting. The mudroom impresses with its designer tile flooring, ample built-ins, and charming arched doorway. Upstairs, you'll find hardwood floors, 9-foot ceilings and an expansive primary suite with tray ceilings, a luxurious 5-piece ensuite featuring custom tiles, a skylight, double vanity, in-floor heating, a steam shower rough-in, and two spacious walk-in closets. A generously sized front bedroom with soaring ceilings, a 3-piece bathroom, another bedroom, and a large laundry room complete the upper level. The fully finished basement includes rough-in for in-floor heating, a vast recreation room, wet bar, 4th bedroom, 3-piece bath, and a dedicated storage room. The home has beautiful architectural details like curved ceilings, arched doors and windows, and black interior windows. Additional highlights include low-maintenance landscaping, rough-ins for A/C, built-in speakers, alarm systems, and exterior cameras. Conveniently located near schools, parks, trendy restaurants, bars, the river, and the Calgary Zoo, this home offers peaceful living just minutes from Inglewood's vibrant scene. Pending some final touches, call today to book your private tour!
Pièces
- TypeNiveauDimensionsPlancher
- Bureau à domicilePrincipal9' 8" x 10' 8"Autre
- ServicePrincipal5' 5" x 6' 3.9"Autre
- CuisinePrincipal13' 5" x 23' 5"Autre
- Salle de bainsPrincipal5' 3" x 4' 3"Autre
- Salle à mangerPrincipal15' 6.9" x 10' 6"Autre
- SalonPrincipal15' 6.9" x 13' 6.9"Autre
- Chambre à coucher2ième étage15' 6" x 14' 6.9"Autre
- Salle de bains2ième étage5' 5" x 8' 9"Autre
- Chambre à coucher2ième étage9' 9" x 13' 2"Autre
- Salle de lavage2ième étage9' 8" x 5' 5"Autre
- Salle de bain attenante2ième étage9' 8" x 13' 2"Autre
- Chambre à coucher principale2ième étage15' 6" x 24' 3"Autre
- Salle de jeuxSous-sol14' 2" x 32' 8"Autre
- Salle de bainsSous-sol5' 5" x 7' 8"Autre
- Chambre à coucherSous-sol14' 9.6" x 13' 5"Autre
Agents de cette inscription
Demandez plus d’infos
Demandez plus d’infos
Emplacement
1922 8 Avenue SE, Calgary, Alberta, T2G 0N6 Canada
Autour de cette propriété
En savoir plus au sujet du quartier et des commodités autour de cette résidence.
Demander de l’information sur le quartier
En savoir plus au sujet du quartier et des commodités autour de cette résidence
Demander maintenantCalculatrice de versements hypothécaires
- $
- %$
- %
- Capital et intérêts 0
- Impôt foncier 0
- Frais de copropriété 0

