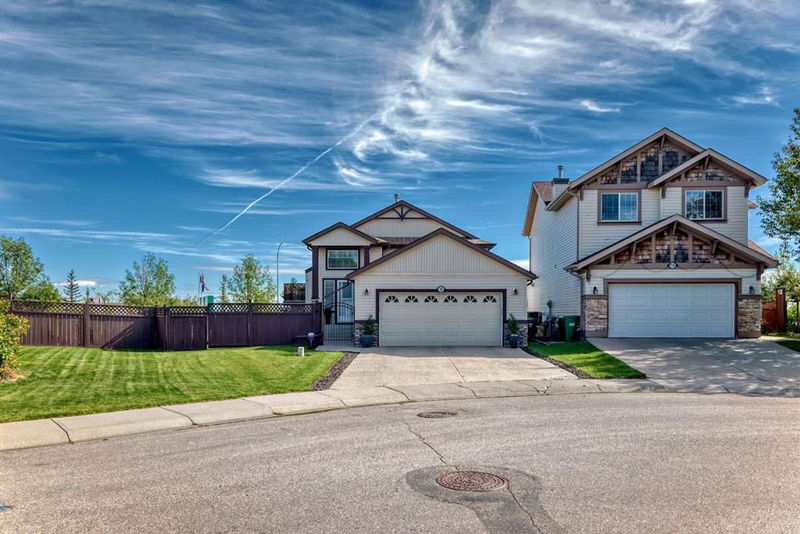Caractéristiques principales
- MLS® #: A2185633
- ID de propriété: SIRC2229299
- Type de propriété: Résidentiel, Maison unifamiliale détachée
- Aire habitable: 1 242 pi.ca.
- Construit en: 2003
- Chambre(s) à coucher: 3
- Salle(s) de bain: 3
- Stationnement(s): 4
- Inscrit par:
- 2% Realty
Description de la propriété
Luxurious Private Oasis | 2100+ sq ft Walkout Bilevel.
Completely renovated 2024! This stunning 3-bedroom home on a 7443 sq ft backing onto green space offers the perfect blend of luxury and comfort.
Soaring ceilings throughout create an airy, grand atmosphere. Featuring new roof, siding, and high-end finishes including quartz countertops and designer lighting. Bright, open-concept main floor showcases a gourmet kitchen with quartz island, walk-in pantry, and French doors to balcony. Primary bedroom retreat with ensuite and walk-in closet. The walkout basement is entertainment central – featuring a wet bar, secondary fridge and dishwasher, gas fireplace, and full bath. Step out to your private backyard oasis with new swimspa/hot tub. In-floor heating primed for a side hustle business.
Notable features:
• Heated double garage and driveway snow melt system for effortless winter maintenance
• Central A/C
• Professional landscaping with sprinkler system
• Two storage sheds
• 10 mins to YYC Airport
• Quick access to 201, Deerfoot, VIVO, shopping & schools. Don't miss this turnkey opportunity in a prime location!
Pièces
- TypeNiveauDimensionsPlancher
- EntréePrincipal7' 6" x 9' 9.6"Autre
- SalonInférieur11' 3.9" x 14' 2"Autre
- CuisineInférieur13' 6.9" x 14' 2"Autre
- Salle à mangerInférieur7' 11" x 10' 6.9"Autre
- Salle de lavageInférieur5' 6.9" x 3' 2"Autre
- Garde-mangerInférieur3' 6.9" x 3' 6"Autre
- BalconInférieur19' 8" x 9' 9.9"Autre
- Chambre à coucher principaleInférieur14' 3" x 12' 5"Autre
- Salle de bain attenanteInférieur4' 11" x 8' 9.6"Autre
- Penderie (Walk-in)Inférieur6' 2" x 4'Autre
- Chambre à coucherInférieur9' 9.6" x 10' 11"Autre
- Salle de bainsInférieur4' 11" x 9'Autre
- Chambre à coucherInférieur8' 11" x 10' 9.6"Autre
- RangementSous-sol6' 9.9" x 9'Autre
- Salle familialeSous-sol25' 3.9" x 25' 9"Autre
- Salle polyvalenteSous-sol7' 6.9" x 15'Autre
- Salle de bainsSous-sol4' 11" x 10' 5"Autre
Agents de cette inscription
Demandez plus d’infos
Demandez plus d’infos
Emplacement
182 Panatella Circle NW, Calgary, Alberta, T3K5Y2 Canada
Autour de cette propriété
En savoir plus au sujet du quartier et des commodités autour de cette résidence.
Demander de l’information sur le quartier
En savoir plus au sujet du quartier et des commodités autour de cette résidence
Demander maintenantCalculatrice de versements hypothécaires
- $
- %$
- %
- Capital et intérêts 0
- Impôt foncier 0
- Frais de copropriété 0

