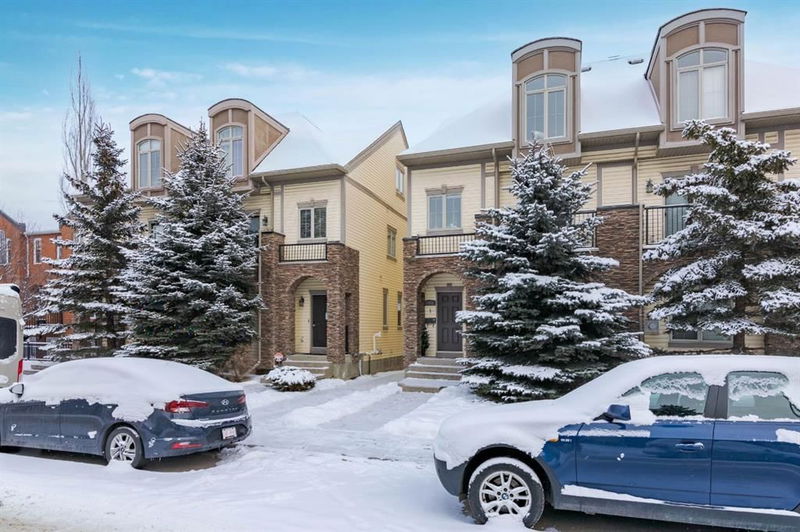Caractéristiques principales
- MLS® #: A2185361
- ID de propriété: SIRC2229292
- Type de propriété: Résidentiel, Condo
- Aire habitable: 1 521 pi.ca.
- Construit en: 2009
- Chambre(s) à coucher: 2
- Salle(s) de bain: 2+1
- Stationnement(s): 1
- Inscrit par:
- RE/MAX Landan Real Estate
Description de la propriété
Welcome to this beautifully updated 3-story end unit townhome, nestled in the highly sought-after Killarney community. Over the past three years, this home has been meticulously renovated with thoughtful attention to detail, blending modern style and functionality. As you enter, you'll be immediately welcomed by a bright and spacious living room, featuring a cozy gas fireplace—ideal for relaxing on chilly evenings. The open-concept design flows effortlessly into the newly renovated kitchen, which is a chef’s dream. With sleek new cabinetry, a large centre island, stainless steel appliances, and a corner pantry, this kitchen is both stylish and practical. The adjoining dining area offers access to your private balcony, providing space for a BBQ or a coffee. An updated two-piece bathroom on this level adds convenience for both residents and guests. Upstairs, you’ll find two generously sized bedrooms, including a luxurious primary suite. Bedroom 1 is large and comes with vaulted ceilings and a large closet A renovated 4 pec bathroom with Soaker bathtub tile located from tub to ceiling. Ultra bright skylight & Laundry is also present in the ensuite making for ultra convenience. The primary Bedroom is huge with its own vaulted ceiling and boasts its own private balcony, creating a peaceful retreat. The closet is a good size dawning custom organization. The ensuite bathroom is a true highlight, featuring a bright Skylight, a double vanity with backlit mirrors, soaring tiles almost from floor to ceiling, free standing soaker tub, and a large shower with 4 shower heads and dual controls. Some additional upgrades include all new light fixtures, creating a bright and inviting atmosphere throughout the home, Stylish new window coverings, providing privacy and light control. And a new furnace (installed just 4 years ago). All this plus the home features include a large Single Attached Garage, offering secure parking and extra storage space, plus a location that’s second to none. This home is just steps away from schools, shopping, restaurants, parks, and public transit—making it the ideal spot for convenient city living. This townhome is a true gem in one of Calgary's most desirable communities. With its stylish renovations, spacious layout, and fantastic location, it’s sure to impress. Don’t miss your chance to see this one today. You won’t be disappointed.
Pièces
- TypeNiveauDimensionsPlancher
- FoyerSupérieur8' 6.9" x 3' 11"Autre
- ServiceSupérieur7' x 5' 9.9"Autre
- Salon2ième étage15' x 21' 8"Autre
- Salle de bains2ième étage3' 6" x 7' 9.6"Autre
- Cuisine2ième étage13' 6" x 14' 3"Autre
- Salle à manger2ième étage9' 8" x 7' 5"Autre
- Garde-manger2ième étage4' 8" x 4' 2"Autre
- Chambre à coucher principale3ième étage14' 3" x 16' 2"Autre
- Salle de bain attenante3ième étage14' 3" x 5' 2"Autre
- Chambre à coucher3ième étage14' 9.6" x 12' 6.9"Autre
- Salle de bain attenante3ième étage14' 3" x 5' 2"Autre
- Hall d’entrée/Vestibule3ième étage5' 9" x 6' 3.9"Autre
Agents de cette inscription
Demandez plus d’infos
Demandez plus d’infos
Emplacement
1918 32 Street SW #4, Calgary, Alberta, T2T 1W4 Canada
Autour de cette propriété
En savoir plus au sujet du quartier et des commodités autour de cette résidence.
Demander de l’information sur le quartier
En savoir plus au sujet du quartier et des commodités autour de cette résidence
Demander maintenantCalculatrice de versements hypothécaires
- $
- %$
- %
- Capital et intérêts 0
- Impôt foncier 0
- Frais de copropriété 0

