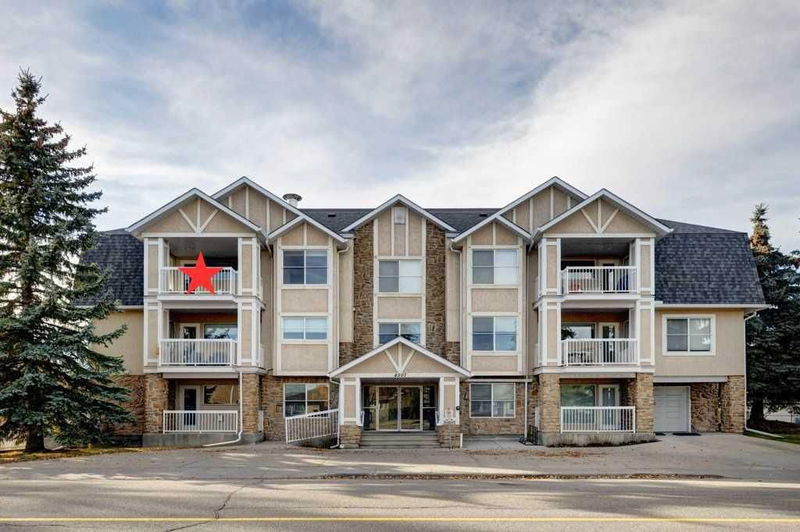Caractéristiques principales
- MLS® #: A2185350
- ID de propriété: SIRC2229286
- Type de propriété: Résidentiel, Condo
- Aire habitable: 1 012 pi.ca.
- Construit en: 1998
- Chambre(s) à coucher: 2
- Salle(s) de bain: 2
- Stationnement(s): 2
- Inscrit par:
- RE/MAX House of Real Estate
Description de la propriété
TOP FLOOR, END UNIT with Abundant Natural Light! This well-maintained 2 bedroom, 2 bathroom apartment, offered by the original owner, enjoys a prime south and east-facing exposure, flooding the space with sunlight. Located in an adult-only building (18+), it includes 2 TITLED parking stalls (#11 & #12) in the heated, underground parkade. Nestled in the mature neighborhood of Glamorgan, this home is conveniently close to shopping, schools, and offers quick access to downtown or the scenic routes leading to Kananaskis and Banff. Key features include an in-suite laundry room, in-suite storage, plus an additional storage locker on the 3rd floor. The spacious open-concept floor plan boasts a cozy gas fireplace in the living room, which opens to a large 111 sq. ft. balcony with views of the peaceful neighborhood of detached homes located across the street. The white kitchen is well equipped with abundant cabinetry, a breakfast bar, pantry, and upgraded stainless steel appliances. Both bedrooms are generously sized and bright. The primary bedroom offers a walk-in closet and a private 4-piece ensuite bath. This building is incredibly quiet, making it a perfect retreat, with additional amenities such as two party rooms on the first floor available for rent. Visitor parking is also available in the underground parkade. This well run complex is beautifully maintained with a healthy reserve fund, making it a great "lock and leave" option for seasonal travelers. Don’t miss the opportunity to view this exceptional property before it’s gone!
Pièces
- TypeNiveauDimensionsPlancher
- Salle de bainsPrincipal8' 8" x 4' 9.9"Autre
- Salle de bain attenantePrincipal8' 3.9" x 5'Autre
- Chambre à coucherPrincipal8' 9" x 13'Autre
- Chambre à coucher principalePrincipal14' 11" x 12'Autre
- Salle à mangerPrincipal10' 9.9" x 11' 3"Autre
- FoyerPrincipal5' 2" x 6' 9"Autre
- CuisinePrincipal10' 3.9" x 14' 5"Autre
- SalonPrincipal16' 9.6" x 16' 9"Autre
- Salle de lavagePrincipal6' 8" x 7' 9.6"Autre
- BalconPrincipal14' 8" x 9' 5"Autre
- Garde-mangerPrincipal1' 9" x 5'Autre
- Penderie (Walk-in)Principal4' 6" x 5' 6.9"Autre
Agents de cette inscription
Demandez plus d’infos
Demandez plus d’infos
Emplacement
4507 45 Street SW #301, Calgary, Alberta, T3E 6K7 Canada
Autour de cette propriété
En savoir plus au sujet du quartier et des commodités autour de cette résidence.
Demander de l’information sur le quartier
En savoir plus au sujet du quartier et des commodités autour de cette résidence
Demander maintenantCalculatrice de versements hypothécaires
- $
- %$
- %
- Capital et intérêts 0
- Impôt foncier 0
- Frais de copropriété 0

