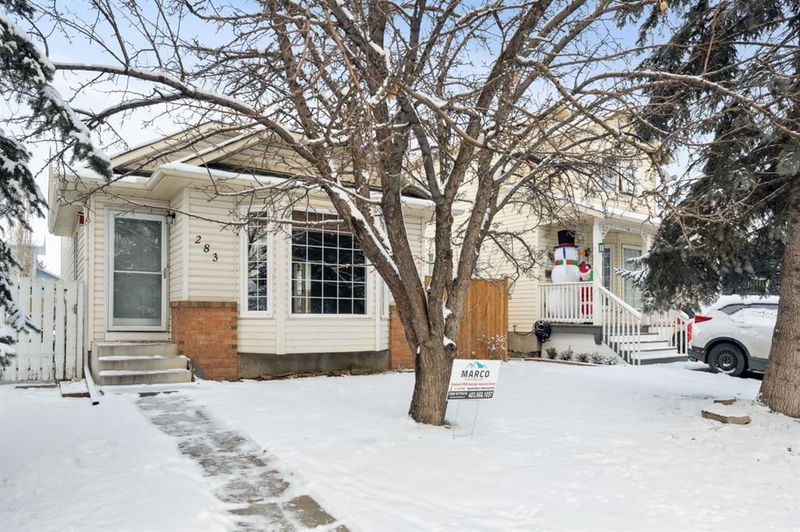Caractéristiques principales
- MLS® #: A2185660
- ID de propriété: SIRC2229254
- Type de propriété: Résidentiel, Maison unifamiliale détachée
- Aire habitable: 978,26 pi.ca.
- Construit en: 1992
- Chambre(s) à coucher: 3
- Salle(s) de bain: 2
- Stationnement(s): 2
- Inscrit par:
- RE/MAX Real Estate (Central)
Description de la propriété
Welcome to Your Dream Home in Coventry Hills!
Discover the perfect blend of comfort, style, and convenience in this meticulously maintained 4-level split home, nestled in the highly coveted community of Coventry Hills. This residence is a true testament to pride of ownership, featuring a host of desirable upgrades that promise peace of mind and luxurious living.
Key Features Include:
Brand-New Roof: Enjoy the durability and energy efficiency of a brand-new roof.
Modern HVAC Systems: Stay comfortable year-round with a high-efficiency hot water heater and a high efficiency furnace.
Stylish Bathrooms: Indulge in two beautifully renovated bathrooms, complete with high-quality fixtures and modern designs.
Gourmet Kitchen: Cook with ease in a kitchen equipped with updated appliances and abundant storage solutions.
Convenience: A central vacuum system and a modern washer and dryer streamline everyday tasks.
Elegant Vaulted Ceilings: The main level features soaring vaulted ceilings that create an airy and spacious atmosphere.
Step inside to a welcoming living room that radiates warmth and charm. The sunlit, functional kitchen invites gatherings, while thoughtfully designed entryways with ample storage simplify everyday life. Upstairs, three generously proportioned bedrooms await, each boasting ample closet space, along with a fully updated main bathroom for added luxury.
The lower level offers a cozy recreational room, perfect for entertaining or unwinding after a long day, complemented by a second stylish bathroom. The versatile basement serves as a practical space with ample storage, a dedicated workshop area, and even a deep freeze for all your culinary needs.
Outdoor Paradise: Step outside to your very own garden oasis! The backyard is a tranquil retreat adorned with mature perennials that bloom throughout the summer, along with a greenhouse for ambitious gardening. A serene pond off the back deck creates a peaceful ambience, and custom-built outdoor cabinets provide the perfect storage for all your gardening tools and supplies.
Prime Location: Location is paramount, and this home is ideally situated on a quiet street just steps from a brand-new elementary school. With public junior and senior high schools conveniently located within the community, your children can enjoy quality education close to home. Plus, shopping, dining, and essential amenities are just moments away, making everyday errands a breeze.
Don’t miss this incredible opportunity to claim your slice of paradise in Coventry Hills! Schedule your viewing today and experience firsthand the charm and convenience that awaits you! Note: new vinyl siding will be installed at the end of January. Sellers also have an attic fan for cooling in the summer.
Pièces
- TypeNiveauDimensionsPlancher
- SalonPrincipal13' 11" x 14'Autre
- Salle à mangerPrincipal8' x 10' 3"Autre
- CuisinePrincipal9' 11" x 10'Autre
- FoyerPrincipal4' 2" x 5' 9"Autre
- VérandaPrincipal4' x 4'Autre
- Chambre à coucher principale2ième étage10' 11" x 11' 5"Autre
- Chambre à coucher2ième étage9' x 9' 2"Autre
- Chambre à coucher2ième étage7' 11" x 12' 9.6"Autre
- Salle de bains2ième étage4' 11" x 9' 11"Autre
- Salle de jeux3ième étage16' 9" x 20' 9"Autre
- Salle de bains3ième étage5' 2" x 8' 9.6"Autre
- Rangement4ième étage12' x 21' 11"Autre
- Salle de lavage4ième étage4' 8" x 16'Autre
Agents de cette inscription
Demandez plus d’infos
Demandez plus d’infos
Emplacement
283 Coventry Close NE, Calgary, Alberta, T3K 4A5 Canada
Autour de cette propriété
En savoir plus au sujet du quartier et des commodités autour de cette résidence.
Demander de l’information sur le quartier
En savoir plus au sujet du quartier et des commodités autour de cette résidence
Demander maintenantCalculatrice de versements hypothécaires
- $
- %$
- %
- Capital et intérêts 0
- Impôt foncier 0
- Frais de copropriété 0

