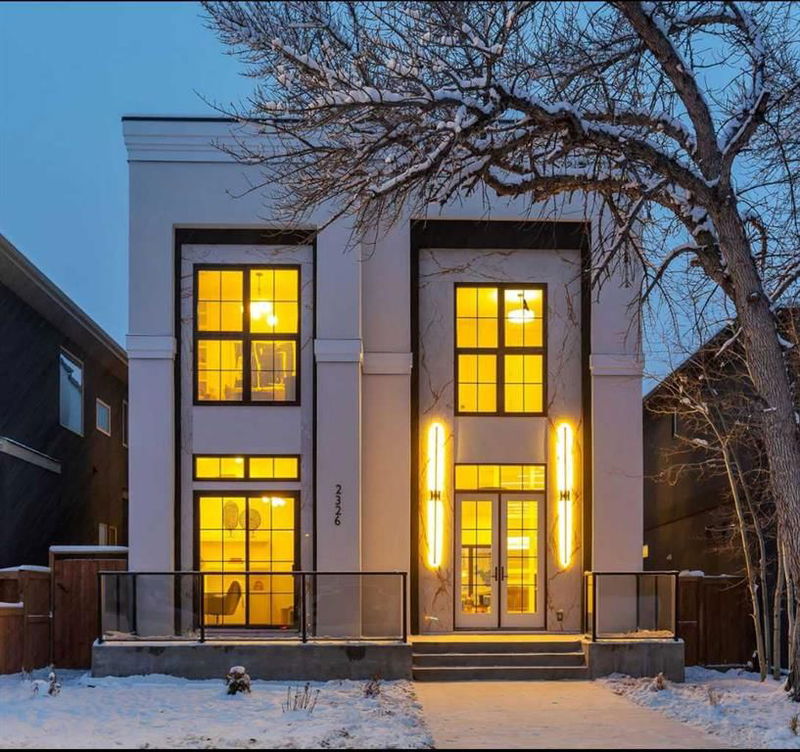Caractéristiques principales
- MLS® #: A2185675
- ID de propriété: SIRC2229231
- Type de propriété: Résidentiel, Maison unifamiliale détachée
- Aire habitable: 3 122,28 pi.ca.
- Construit en: 2024
- Chambre(s) à coucher: 4+1
- Salle(s) de bain: 4+1
- Stationnement(s): 3
- Inscrit par:
- RE/MAX First
Description de la propriété
FULLY LOADED, ONE OF A KIND...Welcome to 2326 3 Avenue NW, a stunning home on a quiet, tree-lined street in the heart of desirable West Hillhurst. Built by Jerry Homes and thoughtfully designed by Martin Lee Designs, this home offers over 4,500 sq. ft. of beautifully crafted living space, blending timeless elegance with modern functionality. The main floor is an entertainer’s dream, designed to impress and connect seamlessly with outdoor living. A show stopping kitchen takes center stage with a massive waterfall island, integrated appliances, a gas range with a convenient pot filler, and a tucked away butler’s pantry. The open living space is anchored by an impressive central gas fireplace, while folding patio doors blur the line between indoor and outdoor spaces, leading to the deck and backyard. Tucked discreetly off the foyer, a private office hides behind custom built-ins, offering a serene workspace. Upstairs, four spacious bedrooms provide room for everyone. The primary suite is a luxurious retreat, featuring a spa-inspired ensuite with a freestanding tub, an oversized rain shower, and elegant finishes. A skylight brightens the space, adding a serene touch. One of the additional bedrooms includes its own 3-piece ensuite, while the others share a beautifully appointed bathroom. A cozy loft area offers versatility, perfect for reading or relaxation, and a well-equipped upper laundry room adds convenience to everyday life. The fully developed basement expands the living space, starting with a large recreation room complete with a wet bar and an adjacent wine room featuring striking backlit shelving. Fitness enthusiasts will love the glass-enclosed gym with mirrors, built-in speakers, and shelving. A fifth bedroom, a full 4-piece bathroom, and ample storage complete this level. Every detail of this home has been meticulously planned, from the dramatic circular staircase with under-mount lighting to the herringbone-patterned hardwood flooring and black-framed windows. Outside, a triple-car garage and a wood-burning fireplace enhance the appeal. Located minutes from the river pathways, top schools, and downtown, this exceptional property combines inner-city convenience with unmatched style and comfort. ***4TH BEDROOM NEXT TO MASTER CAN BE CONVERTED INTO DREAM MASTER CLOSET AT BUYERS REQUEST ***
Pièces
- TypeNiveauDimensionsPlancher
- Bureau à domicilePrincipal14' x 12' 5"Autre
- FoyerPrincipal12' 6" x 7'Autre
- Salle à mangerPrincipal15' 2" x 14' 11"Autre
- VestibulePrincipal16' 8" x 12' 3"Autre
- SalonPrincipal14' 2" x 25' 6.9"Autre
- CuisinePrincipal14' 3" x 22' 11"Autre
- Coin repasPrincipal14' 3.9" x 9' 5"Autre
- Salle de bainsPrincipal5' 3.9" x 6' 9.6"Autre
- LoftInférieur15' 11" x 10' 3.9"Autre
- Salle de bain attenanteInférieur5' 6" x 10' 2"Autre
- Chambre à coucherInférieur11' 3.9" x 9' 11"Autre
- Salle de lavageInférieur7' 8" x 6'Autre
- Salle de bain attenanteInférieur14' 3" x 13' 6.9"Autre
- Chambre à coucher principaleInférieur15' 11" x 15' 5"Autre
- Chambre à coucherInférieur11' 5" x 12' 11"Autre
- Salle de bainsInférieur12' x 4' 9.9"Autre
- Chambre à coucherInférieur11' 3.9" x 13' 3.9"Autre
- ServiceSous-sol6' 6.9" x 14' 6.9"Autre
- Salle de jeuxSous-sol15' 11" x 28'Autre
- Salle de sportSous-sol15' 11" x 12' 9"Autre
- CuisineSous-sol10' 5" x 19' 9.9"Autre
- Chambre à coucherSous-sol9' 11" x 11' 9.9"Autre
- Salle de bainsSous-sol9' 11" x 4' 11"Autre
Agents de cette inscription
Demandez plus d’infos
Demandez plus d’infos
Emplacement
2326 3 Avenue NW, Calgary, Alberta, T2N 0K8 Canada
Autour de cette propriété
En savoir plus au sujet du quartier et des commodités autour de cette résidence.
Demander de l’information sur le quartier
En savoir plus au sujet du quartier et des commodités autour de cette résidence
Demander maintenantCalculatrice de versements hypothécaires
- $
- %$
- %
- Capital et intérêts 0
- Impôt foncier 0
- Frais de copropriété 0

