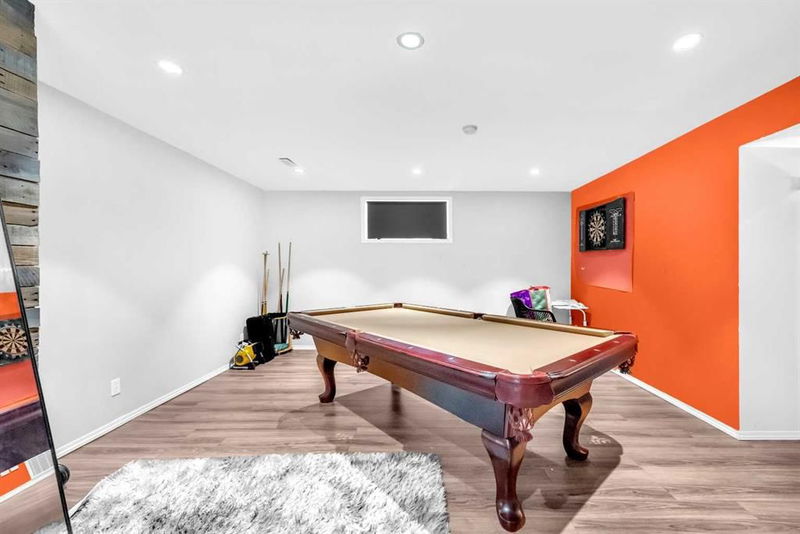Caractéristiques principales
- MLS® #: A2185354
- ID de propriété: SIRC2229225
- Type de propriété: Résidentiel, Maison unifamiliale détachée
- Aire habitable: 1 401,02 pi.ca.
- Construit en: 2005
- Chambre(s) à coucher: 3+1
- Salle(s) de bain: 3+1
- Stationnement(s): 3
- Inscrit par:
- CIR Realty
Description de la propriété
Discover this exquisite 4-bedroom, 3.5-bathroom home, where timeless elegance meets contemporary convenience. Situated in a highly desirable neighborhood WALKING distance to St. Isabella K-9 school, Copperfield Elementary K-4 , this property offers a plenty of room for both relaxation and entertaining. As you enter, you are welcomed with the SUNNY Living room, which leads to a WELL PLANNED Kitchen with Breakfast Bar, extended Counter top, and Spacious 6 seating DINING area. Upstairs consists of MASTER bedroom with ENSUITE and two good sized SECONDARY bedrooms with CLOSETS, with a FULL BATHROOM situated next to them. Basement has FULL Bathroom, Bedroom and Family room, it can be easily made into SUITE with side entrance and kitchenette addition. Additional features include: Culligan Water Filtration (Paid off), New Hot Water Tank - April 2023, New Dishwasher (2 mths old), New Washer - 2024, New Refrigerator - 2021 with extended warranty, Gazebo on deck, Roof - 2020. RPS Air Purification system can be bought, otherwise sellers take it along. Conveniently located near South Campus Hospital (8 mins) Schools, Parks, Restaurants, Cafes, Shopping, Stoney Trail, and recreational amenities, this home offers everything your family needs and more.
Don’t miss the chance to make this stunning property your home—schedule a viewing today!
Pièces
- TypeNiveauDimensionsPlancher
- CuisinePrincipal18' 2" x 14' 2"Autre
- SalonPrincipal15' 9.9" x 14' 11"Autre
- Salle à mangerPrincipal4' 9.9" x 10' 6"Autre
- Chambre à coucher principale2ième étage14' 3.9" x 12' 9"Autre
- Chambre à coucher2ième étage11' 11" x 9' 3.9"Autre
- Chambre à coucher2ième étage10' 8" x 9' 5"Autre
- Salle de bain attenante2ième étage5' 6" x 7' 6"Autre
- Salle de bains2ième étage5' x 8' 3"Autre
- Salle de bain attenanteSupérieur4' 11" x 7' 5"Autre
- Chambre à coucherSupérieur7' 11" x 10' 9"Autre
- Salle de jeuxSupérieur18' 3.9" x 17' 11"Autre
- RangementSupérieur5' 8" x 5' 9.9"Autre
- ServiceSupérieur7' 11" x 12' 2"Autre
- Salle de bainsPrincipal4' 8" x 5' 11"Autre
Agents de cette inscription
Demandez plus d’infos
Demandez plus d’infos
Emplacement
46 Copperfield Terrace SE, Calgary, Alberta, T2Z 4V5 Canada
Autour de cette propriété
En savoir plus au sujet du quartier et des commodités autour de cette résidence.
Demander de l’information sur le quartier
En savoir plus au sujet du quartier et des commodités autour de cette résidence
Demander maintenantCalculatrice de versements hypothécaires
- $
- %$
- %
- Capital et intérêts 0
- Impôt foncier 0
- Frais de copropriété 0

