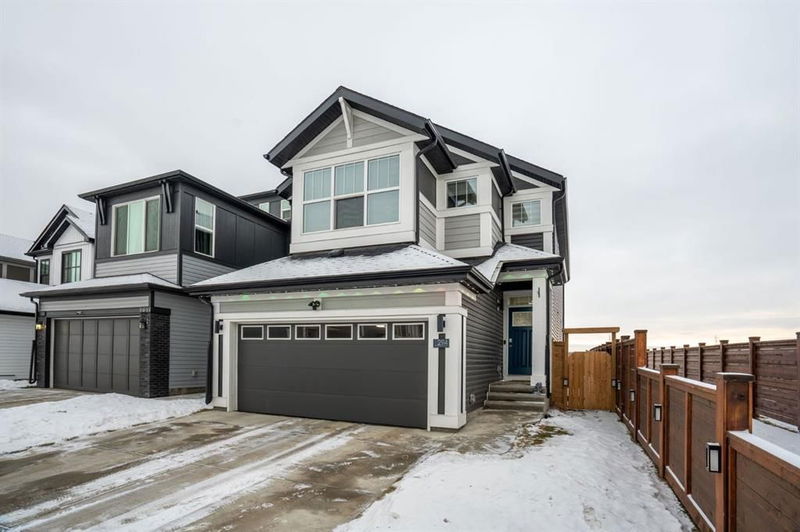Caractéristiques principales
- MLS® #: A2185049
- ID de propriété: SIRC2229224
- Type de propriété: Résidentiel, Maison unifamiliale détachée
- Aire habitable: 2 276,43 pi.ca.
- Construit en: 2022
- Chambre(s) à coucher: 4
- Salle(s) de bain: 3
- Stationnement(s): 4
- Inscrit par:
- Royal LePage Benchmark
Description de la propriété
OPEN HOUSE SATURDAY JANUARY 11 AT 12:00PM - 2:00PM - Step into your dream home in the heart of Seton where modern luxury meets eco-conscious living. Situated on a desirable corner lot on a quiet street, this 2276 sq ft, 4-bedroom, 3-bathroom home is a sanctuary of design & functionality. Built by Jayman, this home is certified Built Green™ for sustainable living. Step inside & you’re greeted by a stunning open-concept main floor layout. The chef-inspired kitchen boasts light grey cabinets, sleek quartz countertops, SS appliances including a gas stove, all anchored by a massive island perfect for gatherings. Remote-controlled blinds let you adjust the ambiance effortlessly, while the dining and living areas flow seamlessly for easy entertaining. A main-floor bedroom (equipped w/ extra insulation for noise cancelling purposes) and full bathroom make this level as versatile as it is beautiful. Upstairs, envision cozy movie nights or game days in the central bonus room, enhanced by elegant glass railings that give the space a modern, open feel. Retreat to the luxurious primary suite, where a spa-like 5-piece ensuite awaits with dual vanities, a large soaker tub, a walk-in shower, and not one but two walk-in closets. All secondary bedrooms upstairs also feature walk-in closets, offering ample storage for every family member. With the laundry room conveniently located on the upper level, your daily chores just got easier. The details in this home are designed to elevate your lifestyle. Additional benefits of this home include 6 solar panels, smart thermostat, double attached garage w/ super tall ceilings (great for additional storage). The unfinished basement provides a blank canvas to bring your vision to life, whether it’s a home gym, a theater, or living space w/ an additional bedroom. Imagine starting your day with a cup of coffee on your south-facing backyard deck, soaking up the morning sun while planning your day. The lot’s prime location ensures an abundance of natural light throughout the home, thanks to thoughtfully placed extra windows that brighten every corner. Seton offers the best of Calgary living, with parks, top-tier schools, and vibrant community amenities just steps away. This home is more than just a property—it’s a lifestyle waiting to be embraced. Don’t miss the chance to call this stunning eco-luxury home your own. Book your private tour today and experience firsthand what makes this property truly exceptional!
Pièces
- TypeNiveauDimensionsPlancher
- Salle de bainsPrincipal0' x 0'Autre
- Chambre à coucherPrincipal13' 5" x 9'Autre
- Salle à mangerPrincipal10' 3.9" x 17' 3"Autre
- FoyerPrincipal13' 9.9" x 5' 9"Autre
- CuisinePrincipal10' 9.6" x 17' 3"Autre
- SalonPrincipal14' 9.6" x 13' 2"Autre
- Salle de bainsInférieur0' x 0'Autre
- Salle de bain attenanteInférieur0' x 0'Autre
- Chambre à coucherInférieur13' 3" x 9' 2"Autre
- Chambre à coucherInférieur13' 3" x 9' 2"Autre
- Pièce bonusInférieur16' 2" x 13' 9.6"Autre
- Salle de lavageInférieur5' 2" x 8' 9.9"Autre
- Chambre à coucher principaleInférieur19' 8" x 13' 9.9"Autre
Agents de cette inscription
Demandez plus d’infos
Demandez plus d’infos
Emplacement
294 Seton Villas SE, Calgary, Alberta, T3M 3K4 Canada
Autour de cette propriété
En savoir plus au sujet du quartier et des commodités autour de cette résidence.
Demander de l’information sur le quartier
En savoir plus au sujet du quartier et des commodités autour de cette résidence
Demander maintenantCalculatrice de versements hypothécaires
- $
- %$
- %
- Capital et intérêts 0
- Impôt foncier 0
- Frais de copropriété 0

