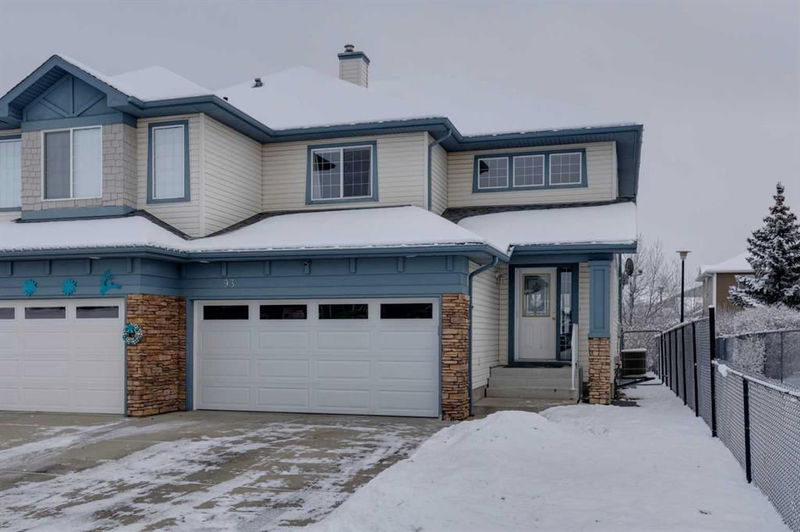Caractéristiques principales
- MLS® #: A2185410
- ID de propriété: SIRC2229214
- Type de propriété: Résidentiel, Autre
- Aire habitable: 1 414,20 pi.ca.
- Construit en: 2001
- Chambre(s) à coucher: 3+1
- Salle(s) de bain: 3+1
- Stationnement(s): 4
- Inscrit par:
- MaxWell Canyon Creek
Description de la propriété
OPEN HOUSE SCHEDULED FOR SATURDAY JANUARY 11, 2025 BETWEEN 1:00 - 3:00 PM. THIS charming two-storey home in Cougar Ridge offers over 2,100 sq. ft. of developed living space, featuring 4 bedrooms, 3.5 baths, and a double attached garage. Nestled in a quiet cul-de-sac, the home has undergone recent updates, including additional cabinetry and cupboards in the dining room, a kitchen island, and quartz countertops throughout the kitchen and bathrooms. Upon entering, you’ll be welcomed by an open foyer leading to a bright living room with large windows that overlook a spacious deck and fully fenced backyard. The kitchen, dining area, and living room are seamlessly connected, creating a perfect space for entertaining or keeping an eye on children. An updated powder room on the main floor adds convenience. Upstairs, the spacious primary bedroom features a 4-piece ensuite and a walk-in closet, while two other generously sized bedrooms and a 4-piece main bath complete the upper level. The fully finished basement includes a 4th bedroom or den, a 3-piece bath, laundry area and a large family room, offering plenty of space for relaxation and entertainment. This home comes with numerous desirable features, including A/C, a gas hookup for the BBQ, a water softener, a storage shed, and additional shelving in the garage for ample storage. The nearby walking pathway provides access to playgrounds, ponds, and walking trails, while the community has numerous shops, restaurants, pubs, grocery stores. Excellent transportation options and easy access to schools, Canada Olympic Park, highways, and transit. This home is for the family looking for comfort and convenience in a friendly neighborhood. Don’t miss out on this opportunity to join the wonderful community of Cougar Ridge! Booking your showing today! DEADLINE FOR OFFERS IS 6:00 PM SATURDAY JANUARY 11, 2025. Sellers reserves right to view offers as and when received and accept an offer prior to January 11, 2025.
Pièces
- TypeNiveauDimensionsPlancher
- CuisinePrincipal14' 8" x 11'Autre
- Salle à mangerPrincipal6' 9.6" x 11'Autre
- SalonPrincipal16' 9.9" x 14'Autre
- Salle familialeSous-sol16' x 13' 6.9"Autre
- Chambre à coucher principaleInférieur11' 6.9" x 13' 9.6"Autre
- Chambre à coucherInférieur9' 9" x 11' 5"Autre
- Chambre à coucherInférieur9' 6.9" x 12' 2"Autre
- Chambre à coucherSous-sol14' 5" x 9' 8"Autre
- FoyerPrincipal7' 5" x 5' 3.9"Autre
- Salle de lavageSous-sol5' 9" x 2' 9"Autre
- ServiceSous-sol9' x 9' 8"Autre
- Salle de bain attenanteInférieur4' 11" x 8' 9.6"Autre
- Salle de bainsInférieur4' 11" x 8' 2"Autre
- Salle de bainsSous-sol7' 3" x 6' 3"Autre
- Salle de bainsPrincipal7' 9.6" x 2' 6.9"Autre
Agents de cette inscription
Demandez plus d’infos
Demandez plus d’infos
Emplacement
93 Cougarstone Place SW, Calgary, Alberta, T3H 4W8 Canada
Autour de cette propriété
En savoir plus au sujet du quartier et des commodités autour de cette résidence.
Demander de l’information sur le quartier
En savoir plus au sujet du quartier et des commodités autour de cette résidence
Demander maintenantCalculatrice de versements hypothécaires
- $
- %$
- %
- Capital et intérêts 0
- Impôt foncier 0
- Frais de copropriété 0

