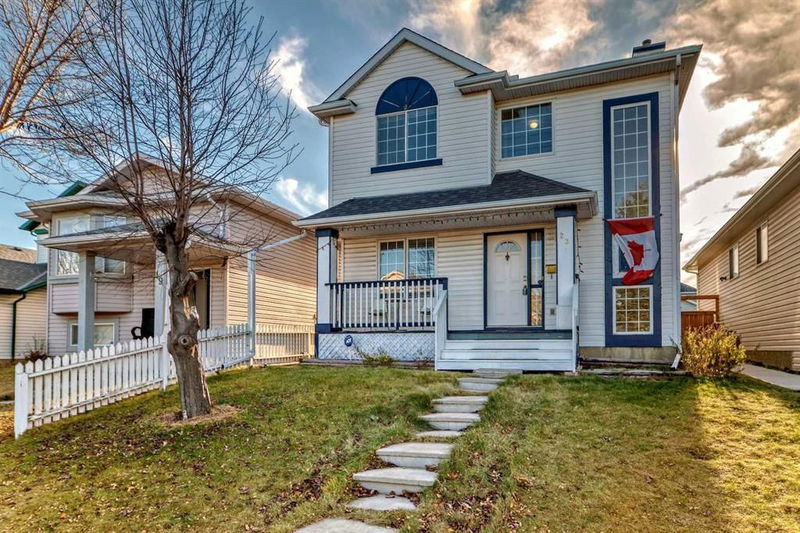Caractéristiques principales
- MLS® #: A2179975
- ID de propriété: SIRC2227421
- Type de propriété: Résidentiel, Maison unifamiliale détachée
- Aire habitable: 1 385 pi.ca.
- Construit en: 1995
- Chambre(s) à coucher: 3+2
- Salle(s) de bain: 3+1
- Stationnement(s): 4
- Inscrit par:
- Everest Realty and Property Management Corp.
Description de la propriété
Welcome to this charming 2 storey single detached home with fully finished basement in Harvest Hills. Nestled in a quiet cul-de-sac, boosting over 1900 sf living area, this home offers you with comfort and privacy while still being conveniently located. *| 3 bed up + 2 Bed down + 1 Den/Office/Bedroom main + Oversized Double detached Garage |* As arrival, front covered porch great for a morning coffee, as entering ,a den/office with a French door on the left, through the vaulted ceiling hall way, an open concept family room with gas fireplace, functional kitchen and cozy dinning area are Sunny and Bright all-day long. A 2 pc powder room finishes the main. The upper level offers Primary bedroom with 3 pc ensuite and 2 good sized bedrooms with 4 pc bathroom (with skylight window). Need more space? The basement is fully finished with two bedrooms and 3 pc bathroom. A wet bar/mini kitchen with eating area. The SOUTH facing backyard is garden lover's treasure and a family fun place. Close to a variety of amenities, including shopping centers T&T supermarket, a recreation center, a theater, golf courses, and professional services. Minutes to schools, parks, transit
and Library. Easy access to Country Hills Blvd, Deerfoot Trail and Stoney Trail. Property is vacant and move-in ready. Quick possession is available! Call your favorite Realtor and move to your new home before the holiday season.
Pièces
- TypeNiveauDimensionsPlancher
- Bureau à domicilePrincipal33' 8" x 34' 5"Autre
- CuisinePrincipal27' 8" x 35' 6"Autre
- Salle de bainsPrincipal9' 6.9" x 27' 3.9"Autre
- Salle de bain attenante2ième étage21' 6.9" x 16' 8"Autre
- SalonPrincipal39' 9.6" x 38' 3"Autre
- Chambre à coucher principale2ième étage32' x 45' 9.6"Autre
- Chambre à coucher2ième étage39' 8" x 28' 9"Autre
- Salle à mangerPrincipal25' 5" x 36' 11"Autre
- Chambre à coucher2ième étage35' 9.9" x 29' 3"Autre
- Salle de bains2ième étage24' 3.9" x 16' 2"Autre
- Chambre à coucherSous-sol35' 3" x 27' 11"Autre
- Chambre à coucherSous-sol40' 5" x 29' 6"Autre
- Salle de bainsSous-sol17' 9" x 17'Autre
- CuisineSous-sol17' 3" x 18' 3.9"Autre
- Salle familialeSous-sol48' 5" x 22' 5"Autre
Agents de cette inscription
Demandez plus d’infos
Demandez plus d’infos
Emplacement
23 Harvest Rose Circle NE, Calgary, Alberta, T3K4M5 Canada
Autour de cette propriété
En savoir plus au sujet du quartier et des commodités autour de cette résidence.
Demander de l’information sur le quartier
En savoir plus au sujet du quartier et des commodités autour de cette résidence
Demander maintenantCalculatrice de versements hypothécaires
- $
- %$
- %
- Capital et intérêts 0
- Impôt foncier 0
- Frais de copropriété 0

