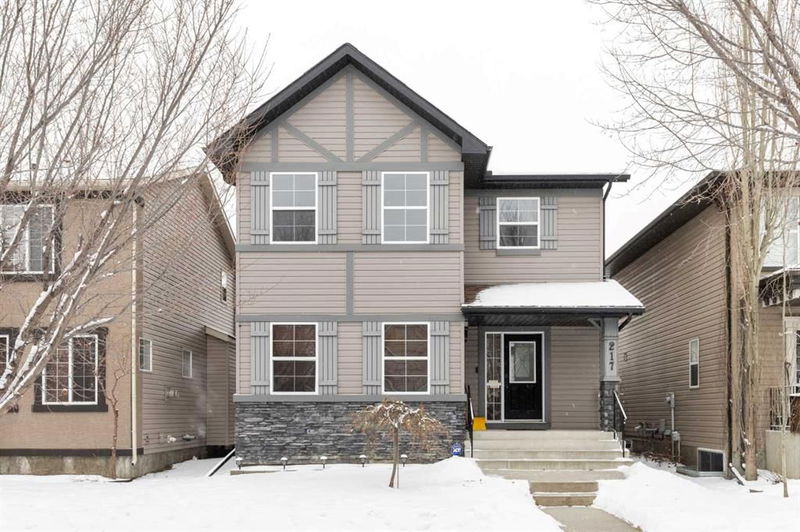Caractéristiques principales
- MLS® #: A2185501
- ID de propriété: SIRC2227407
- Type de propriété: Résidentiel, Maison unifamiliale détachée
- Aire habitable: 2 036 pi.ca.
- Construit en: 2006
- Chambre(s) à coucher: 3+2
- Salle(s) de bain: 3+1
- Stationnement(s): 2
- Inscrit par:
- RE/MAX Realty Professionals
Description de la propriété
Prepare to be enchanted by this stunning gem in the award-winning community of McKenzie Town. Experience the pride of ownership in this beautifully maintained fully finished 2,800 sq. ft. home, featuring 5 spacious bedrooms and 3.5 baths tailored for family living. Entertain in style with a welcoming living room adorned with a cozy gas mantle fireplace, complemented by a versatile main floor den perfect for your in home office or a creative space. The exquisite kitchen boasts quartz countertops, stainless steel appliances, and a generous dining area that opens up to the bright living area, along with convenient main floor laundry.
Venture upstairs to discover a bonus room alongside two generous bedrooms and a luxurious primary suite featuring a lovely ensuite with a separate jetted tub and shower. The fully developed lower level provides an ideal retreat with a cozy family room, two sizeable bedrooms, a 3-piece bath, and a cold room perfect for your wine collection or storage.
Enjoy the convenience of a double detached garage and unwind on your large deck overlooking the beautifully landscaped and fully fenced yard or sip your morning coffee on the front porch as the sun rises. This home is the perfect sanctuary for a growing family, with ample space for entertaining guests and creating lasting memories!
Pièces
- TypeNiveauDimensionsPlancher
- FoyerPrincipal5' 3.9" x 7' 3"Autre
- Salle polyvalentePrincipal13' x 14' 9.6"Autre
- CuisinePrincipal9' x 11' 3.9"Autre
- SalonPrincipal17' 6.9" x 13' 8"Autre
- Salle à mangerPrincipal7' 8" x 11' 3.9"Autre
- Salle de lavagePrincipal0' x 0'Autre
- Salle de bainsPrincipal4' 11" x 4' 9.9"Autre
- Pièce bonus2ième étage13' 9.6" x 14' 2"Autre
- Chambre à coucher principale2ième étage12' x 14' 9.6"Autre
- Chambre à coucher2ième étage9' 11" x 10' 5"Autre
- Chambre à coucher2ième étage9' 11" x 10' 5"Autre
- Salle de bain attenante2ième étage11' x 10' 5"Autre
- Salle de bains2ième étage5' x 8' 8"Autre
- Salle de jeuxSupérieur17' 3" x 13' 9.6"Autre
- Chambre à coucherSupérieur13' 6" x 10' 3.9"Autre
- Chambre à coucherSupérieur13' 8" x 10' 3.9"Autre
- Salle de bainsSupérieur5' 8" x 12' 11"Autre
- RangementSupérieur7' 9.6" x 13' 6.9"Autre
- ServiceSupérieur8' 2" x 7' 3.9"Autre
Agents de cette inscription
Demandez plus d’infos
Demandez plus d’infos
Emplacement
217 Elgin Manor SE, Calgary, Alberta, T2Z4N4 Canada
Autour de cette propriété
En savoir plus au sujet du quartier et des commodités autour de cette résidence.
Demander de l’information sur le quartier
En savoir plus au sujet du quartier et des commodités autour de cette résidence
Demander maintenantCalculatrice de versements hypothécaires
- $
- %$
- %
- Capital et intérêts 0
- Impôt foncier 0
- Frais de copropriété 0

