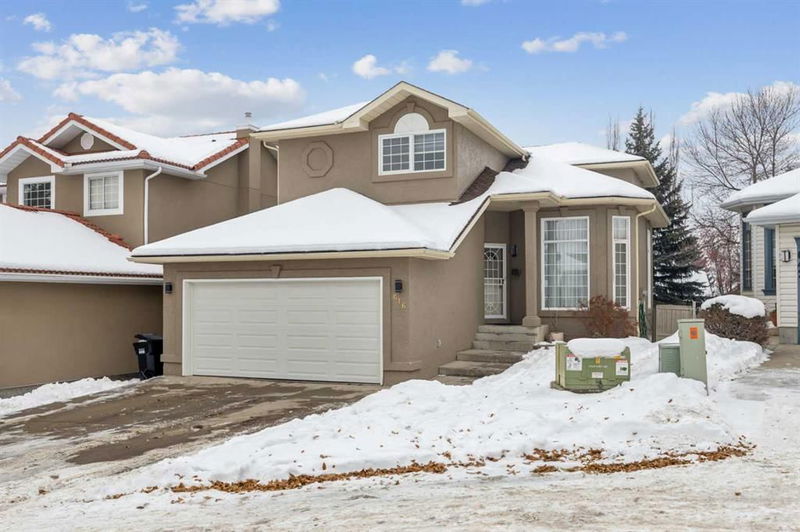Caractéristiques principales
- MLS® #: A2182320
- ID de propriété: SIRC2226692
- Type de propriété: Résidentiel, Maison unifamiliale détachée
- Aire habitable: 1 874 pi.ca.
- Construit en: 1993
- Chambre(s) à coucher: 3+1
- Salle(s) de bain: 3+1
- Stationnement(s): 4
- Inscrit par:
- RE/MAX Complete Realty
Description de la propriété
Welcome to this fully finished two-story home in the highly sought-after community of Signal Hill. Nestled on a quiet cul-de-sac, this property features a fully developed WALK-OUT basement and a sunny SOUTH-facing backyard, perfect for year-round enjoyment.
Step inside to discover fresh interior paint and soaring vaulted ceilings, complemented by gleaming hardwood floors. The kitchen is good-sized, offering newer stainless steel appliances, a central island, and a picturesque view of the backyard and brand-new deck—ideal for entertaining or relaxing. Adjacent to the kitchen, the breakfast nook provides a cozy spot for meals and opens into a welcoming living room.
Upstairs, you’ll find three spacious bedrooms, including a large primary suite with a 4-piece ensuite and walk-in closet. Two additional bedrooms and a 4-piece bathroom complete this level, offering plenty of space for family or guests.
The walkout basement is a standout feature, boasting new laminate flooring, a large recreation area, a 4th bedroom, a full bathroom, and a versatile flex room—perfect for a home office, gym, or hobby space. From here, step out to the backyard and enjoy the peace and privacy.
Some recent updates to this home, including exterior stucco paint, a newer high-efficiency furnace, and stylish new zebra blinds throughout. Signal Hill offers exceptional amenities, including schools, parks, and the nearby Signal Hill and Westhills Shopping Centres. With easy access to Glenmore and Stoney Trails, as well as Sarcee and Richmond Roads, getting around Calgary or escaping to the mountains is a breeze.
Don’t miss this beautiful home—schedule your private viewing today!
Pièces
- TypeNiveauDimensionsPlancher
- CuisinePrincipal8' 11" x 12' 11"Autre
- Salle à mangerPrincipal8' 11" x 12' 8"Autre
- SalonPrincipal11' 11" x 12' 8"Autre
- Salle familialePrincipal12' 6.9" x 16' 6"Autre
- Salle de jeuxSous-sol13' 9.6" x 25' 11"Autre
- Chambre à coucher principaleInférieur12' 11" x 17' 5"Autre
- Chambre à coucherInférieur9' 11" x 11' 6"Autre
- Chambre à coucherInférieur9' 2" x 10' 8"Autre
- Chambre à coucherSous-sol9' 11" x 11' 2"Autre
- Salle de bain attenanteInférieur0' x 0'Autre
- Salle de bainsInférieur0' x 0'Autre
- Salle de bain attenanteSous-sol0' x 0'Autre
- Salle de bainsPrincipal0' x 0'Autre
Agents de cette inscription
Demandez plus d’infos
Demandez plus d’infos
Emplacement
646 Sierra Morena Court SW, Calgary, Alberta, T3H 3C3 Canada
Autour de cette propriété
En savoir plus au sujet du quartier et des commodités autour de cette résidence.
Demander de l’information sur le quartier
En savoir plus au sujet du quartier et des commodités autour de cette résidence
Demander maintenantCalculatrice de versements hypothécaires
- $
- %$
- %
- Capital et intérêts 0
- Impôt foncier 0
- Frais de copropriété 0

