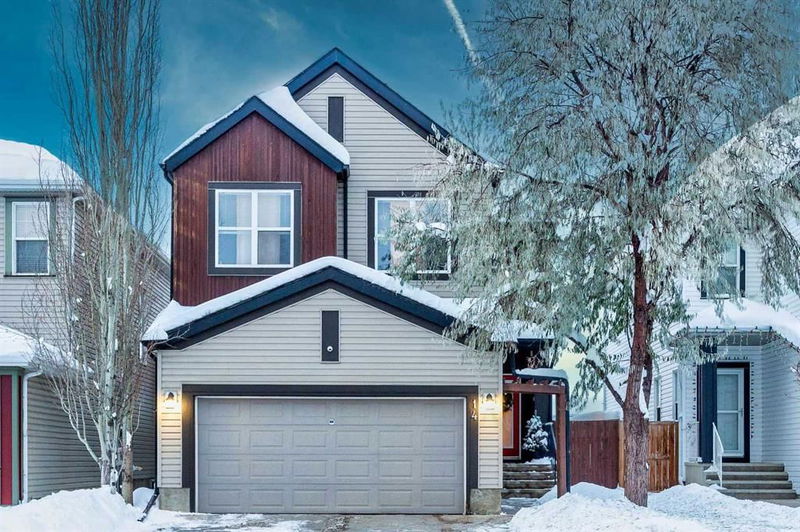Caractéristiques principales
- MLS® #: A2184238
- ID de propriété: SIRC2226686
- Type de propriété: Résidentiel, Maison unifamiliale détachée
- Aire habitable: 2 185,16 pi.ca.
- Construit en: 2008
- Chambre(s) à coucher: 3+1
- Salle(s) de bain: 3+1
- Stationnement(s): 4
- Inscrit par:
- Real Broker
Description de la propriété
Welcome to this stunning 4-bedroom, 4-bathroom home in the desirable community of Copperfield! With meticulous upgrades throughout, this residence is a masterclass in elegance and comfort.
Step inside and be greeted by a thoughtfully upgraded interior, featuring custom shiplap accents that add character and warmth to the living spaces.
The heart of the home, the chef-inspired kitchen, is equipped with granite countertops, sleek stainless steel appliances, a large overhang to accommodate 4 seats, an oversized custom pantry to store all of your counter appliances and ample cabinet space for all your culinary needs.
The main floor is an open design beginning with the side lifestyle room with a custom gas fireplace and feature wall that's connected to the dining room. You also have direct access to your deck and custom landscaped yard. The main level is finished by an updated half bathroom and laundry room.
Upstairs, you will find a bright and open bonus room perfect for family movie nights, a home office, or a playroom. The primary suite is a true retreat, boasting an oversized layout, a spa-like ensuite with dual sinks and upgraded countertops, a soaking tub, and a glass-enclosed shower. Two additional bedrooms upstairs ensure everyone has their own cozy corner.
The newly finished basement adds even more to love, with a custom shower, an additional bedroom, and versatile living space perfect for entertaining or relaxing.
Outside, the expansive backyard oasis features custom landscaping, a private yard, and plenty of room for outdoor activities or quiet evenings. Additional highlights include air conditioning, updated appliances, quartz countertops, updated carpet, and the roof and siding were replaced just a few years ago.
This home has been thoughtfully upgraded to feel brand new and is conveniently located near schools, shopping, dining, and entertainment. Don’t miss the opportunity to make this exceptional property your own—schedule your showing today!
Pièces
- TypeNiveauDimensionsPlancher
- CuisinePrincipal11' 6.9" x 12' 9.6"Autre
- Garde-mangerPrincipal4' 6.9" x 8' 6"Autre
- Salle à mangerPrincipal10' 11" x 12'Autre
- SalonPrincipal12' 11" x 14'Autre
- Salle familialeInférieur11' 5" x 14' 2"Autre
- SalonSous-sol12' 3.9" x 15' 2"Autre
- BoudoirSous-sol9' 2" x 10' 3.9"Autre
- Salle de lavagePrincipal8' 5" x 9' 9"Autre
- FoyerPrincipal5' 6.9" x 6' 11"Autre
- Chambre à coucher principaleInférieur13' 11" x 18' 11"Autre
- Chambre à coucherInférieur9' 6" x 11' 6.9"Autre
- Chambre à coucherInférieur10' 9.9" x 10' 11"Autre
- Chambre à coucherSous-sol11' 9.9" x 13' 3.9"Autre
- Penderie (Walk-in)Inférieur5' 6.9" x 10' 9.6"Autre
- Salle de bainsPrincipal5' 9.6" x 5' 3.9"Autre
- Salle de bainsSous-sol8' 11" x 10' 9.9"Autre
- Salle de bainsInférieur4' 11" x 8' 3"Autre
- Salle de bain attenanteInférieur9' 6.9" x 12' 8"Autre
Agents de cette inscription
Demandez plus d’infos
Demandez plus d’infos
Emplacement
14 Copperstone Drive SE, Calgary, Alberta, T2Z 0L2 Canada
Autour de cette propriété
En savoir plus au sujet du quartier et des commodités autour de cette résidence.
Demander de l’information sur le quartier
En savoir plus au sujet du quartier et des commodités autour de cette résidence
Demander maintenantCalculatrice de versements hypothécaires
- $
- %$
- %
- Capital et intérêts 0
- Impôt foncier 0
- Frais de copropriété 0

