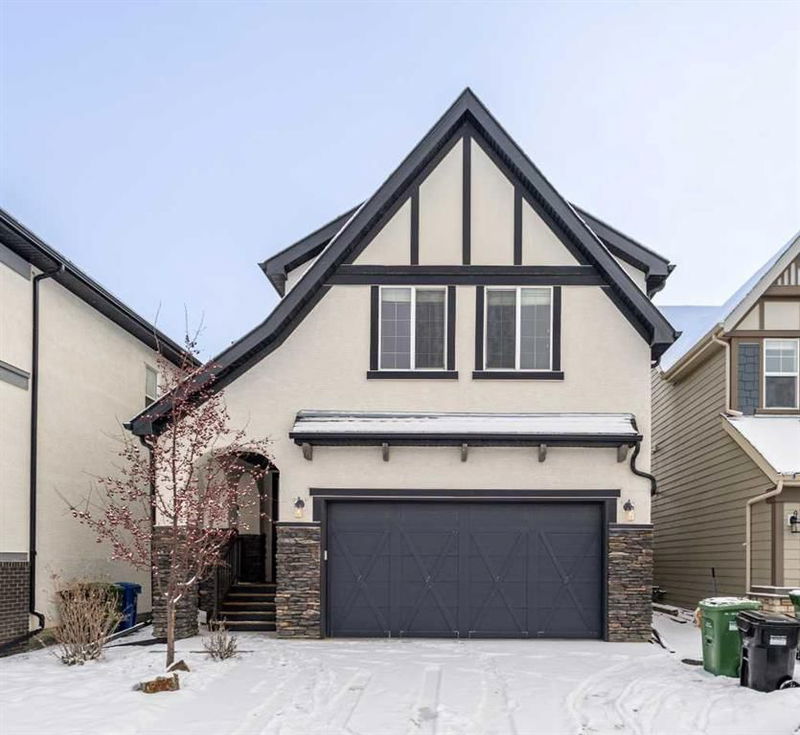Caractéristiques principales
- MLS® #: A2185461
- ID de propriété: SIRC2226670
- Type de propriété: Résidentiel, Maison unifamiliale détachée
- Aire habitable: 2 310 pi.ca.
- Construit en: 2014
- Chambre(s) à coucher: 4+1
- Salle(s) de bain: 3+1
- Stationnement(s): 6
- Inscrit par:
- Homecare Realty Ltd.
Description de la propriété
Discover Unparalleled Luxury in Mahogany!
Welcome to the exquisite neighborhood of Mahogany, one of Calgary’s premier luxury lake communities, where beautiful beaches and a vibrant lifestyle await you. This stunningly upgraded residence is meticulously maintained and designed for those who desire the perfect blend of elegance and comfort.
Step inside this magnificent home featuring 5 spacious bedrooms and 3.5 immaculate baths, including a newly finished basement that expands your living space. The layout effortlessly combines open and airy interiors with serene, private outdoor areas — ideal for both relaxing and entertaining.
Pride of ownership is apparent from the moment you enter this beautifully updated family home. The main level showcases a bright and inviting living room and dining area surrounded by expansive windows, flooding the space with natural light. Perfect for gatherings, this area is sure to impress your family and friends.
The heart of the home, the kitchen, exudes luxury with its high-end cabinetry, upgraded appliances, and stunning granite countertops. Enjoy cozy breakfast moments in the sunny eating nook, with direct access to your serene backyard oasis.
The cozy living room features a custom brick-style wall encompassing a natural gas fireplace—a perfect spot for relaxing evenings. Additional highlights on the main floor include a spacious walk-in pantry and a generously-sized mudroom leading to the oversized double garage.
Ascend to the upper level where you’ll find a luxurious primary suite complete with a spa-inspired five-piece ensuite featuring a sumptuous soaker tub, a modern luxury shower, and double vanity sinks. Accommodate extended family and guests with three additional oversized bedrooms.
The upgraded basement is a versatile space, equipped with a wet bar and wine fridge, an extra large bedroom, and a vast recreational room perfect for your dream theater, personal gym, or home office.
Step outside to your private low-maintenance backyard retreat, where a massive upgraded deck (24’1” x 26’10”) beckons for summer barbecues and gatherings. With access to a private back lane, this outdoor space is an entertainer's dream.
Incredibly located, enjoy the convenience of parks, pristine beaches, schools, and shopping all within walking distance. Don’t miss your chance to claim this remarkable property as your own! Book your showing today before it’s gone!
Pièces
- TypeNiveauDimensionsPlancher
- Salle de bainsPrincipal16' 5" x 15' 9.9"Autre
- SalonPrincipal49' 3" x 52' 3"Autre
- AutrePrincipal88' x 79'Autre
- Chambre à coucher principaleInférieur44' 6.9" x 49' 9"Autre
- Salle de bain attenanteInférieur42' 11" x 38' 3"Autre
- Chambre à coucherInférieur43' 3" x 44'Autre
- Chambre à coucherInférieur32' 3" x 45' 9.6"Autre
- Chambre à coucherInférieur9' 11" x 13' 8"Autre
- Chambre à coucherInférieur43' 3" x 44'Autre
- Salle de bainsSous-sol15' 9.9" x 25' 2"Autre
- Chambre à coucherSous-sol38' x 33' 9.6"Autre
- Salle de bainsInférieur21' 3.9" x 32'Autre
Agents de cette inscription
Demandez plus d’infos
Demandez plus d’infos
Emplacement
30 Marquis Heights SE, Calgary, Alberta, T3M 1X6 Canada
Autour de cette propriété
En savoir plus au sujet du quartier et des commodités autour de cette résidence.
Demander de l’information sur le quartier
En savoir plus au sujet du quartier et des commodités autour de cette résidence
Demander maintenantCalculatrice de versements hypothécaires
- $
- %$
- %
- Capital et intérêts 0
- Impôt foncier 0
- Frais de copropriété 0

