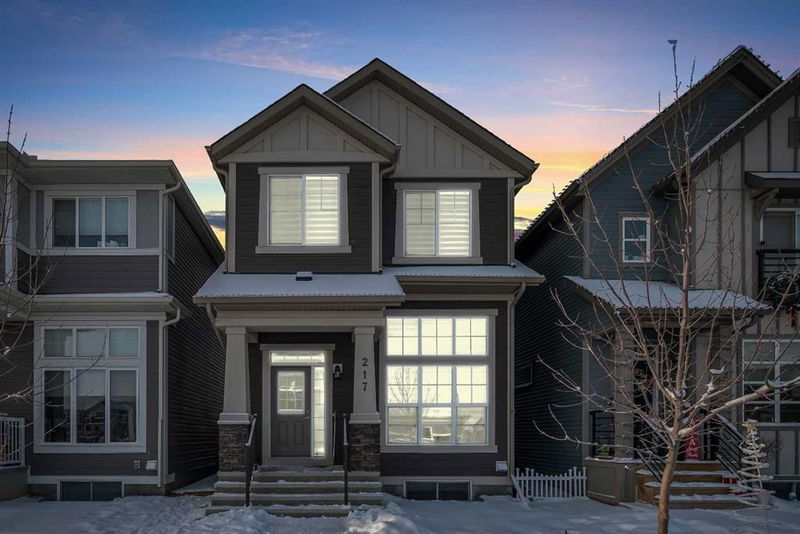Caractéristiques principales
- MLS® #: A2185347
- ID de propriété: SIRC2226665
- Type de propriété: Résidentiel, Maison unifamiliale détachée
- Aire habitable: 1 779 pi.ca.
- Construit en: 2022
- Chambre(s) à coucher: 3+2
- Salle(s) de bain: 3+1
- Stationnement(s): 2
- Inscrit par:
- RE/MAX Real Estate (Mountain View)
Description de la propriété
Welcome to this 2022 Built stunning 1,779 sq. ft. home in the desirable community of Walden SE, where modern design meets functional living. THE MAIN FLOOR features a versatile living room with an electric fireplace, A STEP UP FULLY UPGRADED KITCHEN with a GAS STOVE, chimney hood fan, quartz countertops everywhere, built-in microwave, pantry, and a large window overlooking the backyard, plus a 2-piece powder room and mudroom leading to the rear deck. UPSTAIRS, you’ll find three spacious bedrooms, including A LUXURIOUS MASTER SUITE WITH A DOUBLE-SINK VANITY, standing shower, and walk-in closet, along with a cozy bonus room, 4-piece main bath, and convenient laundry. The bright, FULLY FINISHED BASEMENT OFFERS A 2-BEDROOMS LEGAL SUITE with HIGH 9+ ft. ceilings, a kitchen, dining area, living space, 4-piece bath, storage, and separate laundry, making it ideal for rental income or extended family. The WEST-FACING BACKYARD is perfect for summer fun with a deck, FULLY FENCED YARD, and DOUBLE DETACHED GARAGE for winter convenience. Located in a family-friendly neighborhood with playgrounds, dining, and retail options nearby, THIS HOME IS READY TO GO AND PERFECT FOR FIRST-TIME BUYERS OR SAVVY INVESTORS. Call your favorite REALTOR® today for a private viewing and explore the 3D tour!
Pièces
- TypeNiveauDimensionsPlancher
- SalonPrincipal16' 5" x 18' 11"Autre
- Salle à mangerPrincipal11' 2" x 14' 9"Autre
- CuisinePrincipal16' x 12' 5"Autre
- Salle de bainsPrincipal5' x 5' 2"Autre
- Chambre à coucher principaleInférieur13' 5" x 12' 9.9"Autre
- Salle de bain attenanteInférieur11' 9.6" x 5' 8"Autre
- Salle de lavageInférieur6' 2" x 5' 6.9"Autre
- Pièce bonusInférieur9' x 9' 9"Autre
- Salle de bainsInférieur4' 11" x 9' 3.9"Autre
- Chambre à coucherInférieur10' 3" x 9' 2"Autre
- Chambre à coucherInférieur11' 9.9" x 9' 3.9"Autre
- ServiceSous-sol9' 9.6" x 5' 6.9"Autre
- Chambre à coucherSous-sol9' 9.6" x 11' 9"Autre
- CuisineSous-sol15' x 5' 8"Autre
- SalonSous-sol16' 3" x 13' 6.9"Autre
- ServiceSous-sol4' 6.9" x 7' 8"Autre
- Salle de bainsSous-sol8' 11" x 5' 9.9"Autre
- Chambre à coucherSous-sol9' 8" x 11' 2"Autre
Agents de cette inscription
Demandez plus d’infos
Demandez plus d’infos
Emplacement
217 Walcrest Way SE, Calgary, Alberta, T2X 4L5 Canada
Autour de cette propriété
En savoir plus au sujet du quartier et des commodités autour de cette résidence.
Demander de l’information sur le quartier
En savoir plus au sujet du quartier et des commodités autour de cette résidence
Demander maintenantCalculatrice de versements hypothécaires
- $
- %$
- %
- Capital et intérêts 0
- Impôt foncier 0
- Frais de copropriété 0

