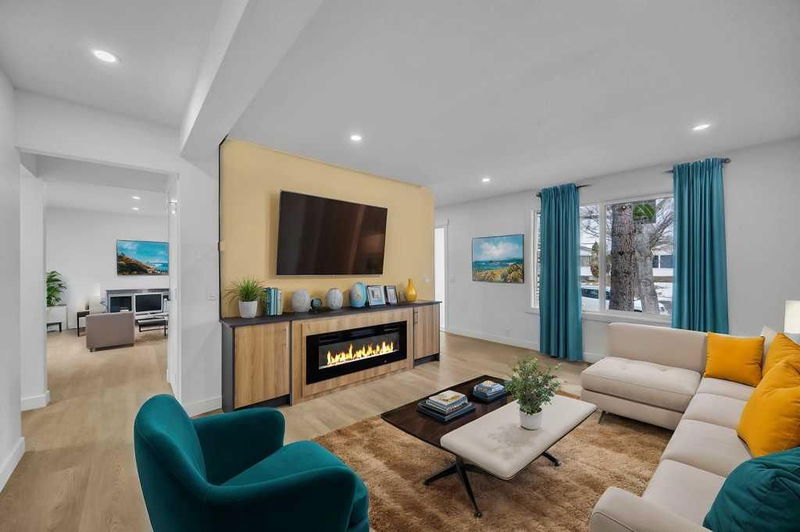Caractéristiques principales
- MLS® #: A2185085
- ID de propriété: SIRC2226662
- Type de propriété: Résidentiel, Maison unifamiliale détachée
- Aire habitable: 1 596,50 pi.ca.
- Construit en: 1975
- Chambre(s) à coucher: 4+2
- Salle(s) de bain: 4
- Stationnement(s): 4
- Inscrit par:
- PREP Realty
Description de la propriété
?**Stunning extensively Renovated Home with Spacious Living and Prime Location** Step into this beautifully renovated home situated on an expansive 50+ foot frontage, offering 6 bedrooms and 4 full bathrooms. Perfect for families, this property boasts a thoughtfully designed layout and a sun-filled, South-facing backyard ideal for outdoor living. Main Level: Be greeted by two inviting living areas that provide ample space for relaxation and entertainment. The large, dual-toned kitchen is a chef's dream, seamlessly connected to a dedicated dining area. A full bathroom on the main floor adds convenience for guests or multi-generational living. Upper Level: The upper floor features 4 generously sized bedrooms, including a luxurious primary suite complete with a 4-piece ensuite and a spacious walk-in closet. An additional full bathroom serves the remaining bedrooms. Basement: The fully developed basement includes an illegal suite, offering 2 bedrooms, a full bathroom, and a massive living area – perfect for extended family or potential rental income. Location: Conveniently located near essential amenities, this home provides easy access to major highways, ensuring smooth connectivity for commuting or weekend getaways. Don’t miss this opportunity to own a versatile, move-in-ready home in a highly desirable area!
Pièces
- TypeNiveauDimensionsPlancher
- Salle à mangerPrincipal15' 6" x 11' 3.9"Autre
- FoyerPrincipal8' 9.6" x 6' 9.9"Autre
- CuisinePrincipal11' 2" x 12' 9.6"Autre
- SalonPrincipal12' 2" x 17'Autre
- Salle de bainsPrincipal10' 11" x 5' 6"Autre
- Salle de bainsInférieur10' x 5' 2"Autre
- Salle de bain attenanteInférieur7' 8" x 4' 11"Autre
- Chambre à coucherInférieur12' x 9' 11"Autre
- Chambre à coucherInférieur12' x 9' 8"Autre
- Chambre à coucherInférieur8' 8" x 10' 9"Autre
- Chambre à coucher principaleInférieur15' 3.9" x 11'Autre
- Salle de bainsSous-sol7' 8" x 4' 11"Autre
- Chambre à coucherSous-sol11' 2" x 7' 6"Autre
- Chambre à coucherSous-sol7' 5" x 8' 5"Autre
- CuisineSous-sol4' 2" x 9'Autre
- Salle de lavageSous-sol8' 8" x 4' 11"Autre
- Salle de jeuxSous-sol9' 6.9" x 21' 6.9"Autre
Agents de cette inscription
Demandez plus d’infos
Demandez plus d’infos
Emplacement
5915 Rundlehorn Drive NE, Calgary, Alberta, T1Y 2B5 Canada
Autour de cette propriété
En savoir plus au sujet du quartier et des commodités autour de cette résidence.
Demander de l’information sur le quartier
En savoir plus au sujet du quartier et des commodités autour de cette résidence
Demander maintenantCalculatrice de versements hypothécaires
- $
- %$
- %
- Capital et intérêts 0
- Impôt foncier 0
- Frais de copropriété 0

