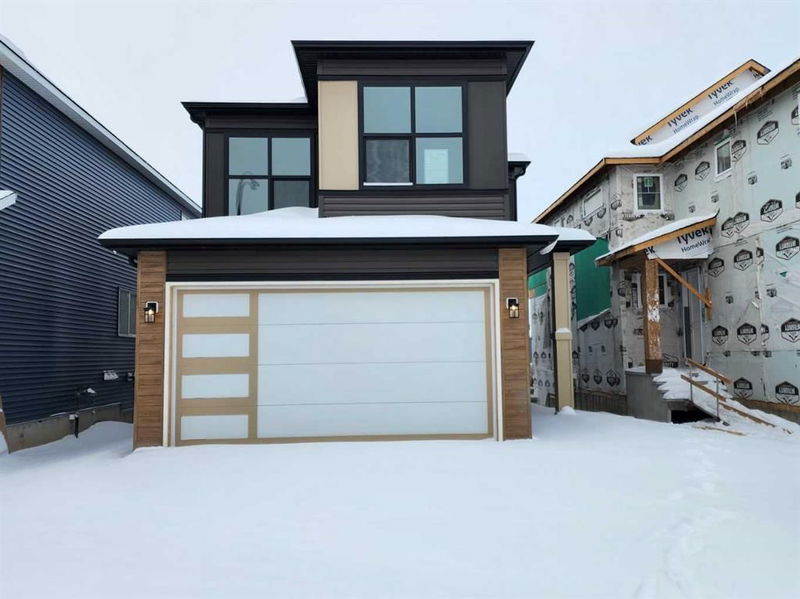Caractéristiques principales
- MLS® #: A2185344
- ID de propriété: SIRC2226660
- Type de propriété: Résidentiel, Maison unifamiliale détachée
- Aire habitable: 2 347,30 pi.ca.
- Construit en: 2024
- Chambre(s) à coucher: 4
- Salle(s) de bain: 2+1
- Stationnement(s): 4
- Inscrit par:
- Century 21 Bravo Realty
Description de la propriété
On a conventional lot, walk out, and with beautiful view, welcome to this brand new single family home in the NW side of the Livingston. It features 2347 sqft, 4 bedrooms up and 1 bedroom/den on the main floor, electric fireplace, main floor with 9 feet ceiling and LVP flooring throughout, black faucets and hardware package, upgraded stainless steel appliances, built in microwave, chimney hood fan, upgraded quartz counter top in the kitchen and bathrooms, wrought iron spindles on the stairs, and upgraded lighting fixtures. Upper floor has 4 bedrooms; large master bedroom with beautiful view, large ensuite with double vanity sinks, and separated bathtub and shower, large bonus room, functional laundry room with shelves, and stairs with a window. Main floor with large foyer, large living room with lots of windows, spacious kitchen and dining area, sliding door to large deck with BBQ gas hook up, large mud room, and double attached garage. Large walk out basement with bathroom rough in and large windows. It closes to playground, shopping, and easy access to major roads. ** 86 Lucas Place NW **
Pièces
- TypeNiveauDimensionsPlancher
- EntréePrincipal9' 8" x 4' 8"Autre
- Salle de bainsPrincipal5' 3.9" x 5' 9.6"Autre
- VestibulePrincipal12' x 3' 9.9"Autre
- CuisinePrincipal15' 3" x 18' 3"Autre
- Garde-mangerPrincipal4' x 2'Autre
- SalonPrincipal13' 9.6" x 12' 6"Autre
- BoudoirPrincipal11' 9" x 7' 11"Autre
- Salle à mangerPrincipal13' 9.6" x 10'Autre
- BalconPrincipal9' 5" x 13' 5"Autre
- Salle de bain attenanteInférieur10' 6.9" x 10' 8"Autre
- Penderie (Walk-in)Inférieur4' 9" x 10' 8"Autre
- Chambre à coucherInférieur12' 2" x 9' 6"Autre
- Penderie (Walk-in)Inférieur5' 2" x 4' 5"Autre
- Salle de lavageInférieur5' 5" x 9' 3.9"Autre
- Salle de bainsInférieur6' 3.9" x 9' 5"Autre
- Chambre à coucher principaleInférieur13' 3" x 11' 11"Autre
- Pièce bonusInférieur10' 3.9" x 18' 8"Autre
- Chambre à coucherInférieur11' 2" x 9' 3.9"Autre
- Chambre à coucherInférieur11' 9.9" x 9' 6"Autre
- Penderie (Walk-in)Inférieur4' 9.9" x 4' 5"Autre
Agents de cette inscription
Demandez plus d’infos
Demandez plus d’infos
Emplacement
86 Lucas Place NW, Calgary, Alberta, T3P 2E5 Canada
Autour de cette propriété
En savoir plus au sujet du quartier et des commodités autour de cette résidence.
- 31.07% 20 à 34 ans
- 25.06% 35 à 49 ans
- 11.64% 0 à 4 ans ans
- 11.64% 50 à 64 ans
- 7.67% 5 à 9 ans
- 4.86% 10 à 14 ans
- 3.84% 15 à 19 ans
- 3.58% 65 à 79 ans
- 0.64% 80 ans et plus
- Les résidences dans le quartier sont:
- 78.95% Ménages unifamiliaux
- 15.79% Ménages d'une seule personne
- 3.51% Ménages de deux personnes ou plus
- 1.75% Ménages multifamiliaux
- 129 600 $ Revenu moyen des ménages
- 56 800 $ Revenu personnel moyen
- Les gens de ce quartier parlent :
- 50.91% Anglais
- 10.36% Yue (Cantonese)
- 9.47% Anglais et langue(s) non officielle(s)
- 6.46% Tagalog (pilipino)
- 6.3% Pendjabi
- 5.86% Mandarin
- 4.35% Ourdou
- 3% Espagnol
- 1.8% Vietnamien
- 1.5% Arabe
- Le logement dans le quartier comprend :
- 72.04% Maison individuelle non attenante
- 17.62% Maison en rangée
- 8.81% Maison jumelée
- 0.77% Appartement, moins de 5 étages
- 0.38% Duplex
- 0.38% Appartement, 5 étages ou plus
- D’autres font la navette en :
- 4.45% Transport en commun
- 3.08% Autre
- 0% Marche
- 0% Vélo
- 31.66% Baccalauréat
- 20.93% Diplôme d'études secondaires
- 16.82% Certificat ou diplôme d'un collège ou cégep
- 11.81% Aucun diplôme d'études secondaires
- 10.73% Certificat ou diplôme universitaire supérieur au baccalauréat
- 5.9% Certificat ou diplôme d'apprenti ou d'une école de métiers
- 2.15% Certificat ou diplôme universitaire inférieur au baccalauréat
- L’indice de la qualité de l’air moyen dans la région est 1
- La région reçoit 199.81 mm de précipitations par année.
- La région connaît 7.39 jours de chaleur extrême (28.88 °C) par année.
Demander de l’information sur le quartier
En savoir plus au sujet du quartier et des commodités autour de cette résidence
Demander maintenantCalculatrice de versements hypothécaires
- $
- %$
- %
- Capital et intérêts 4 477 $ /mo
- Impôt foncier n/a
- Frais de copropriété n/a

