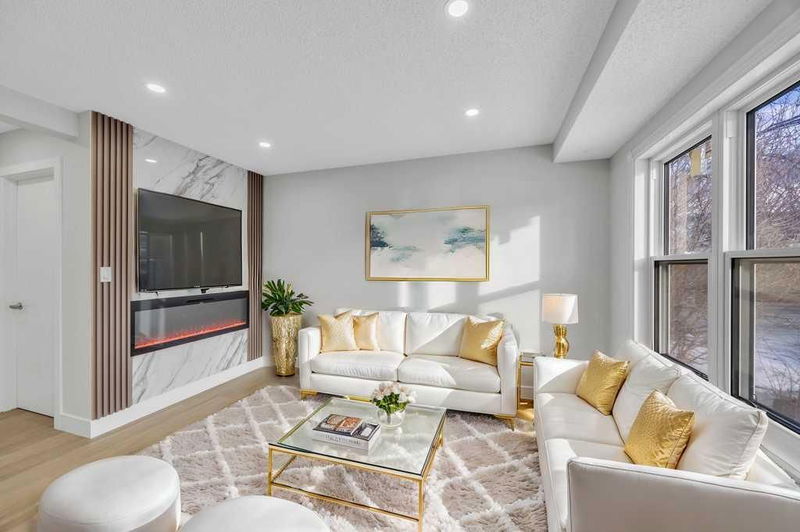Caractéristiques principales
- MLS® #: A2185081
- ID de propriété: SIRC2226649
- Type de propriété: Résidentiel, Maison unifamiliale détachée
- Aire habitable: 1 044 pi.ca.
- Construit en: 1996
- Chambre(s) à coucher: 3+1
- Salle(s) de bain: 2+2
- Stationnement(s): 3
- Inscrit par:
- PREP Realty
Description de la propriété
?Welcome to this fully renovated East facing home that feels brand new, featuring Double detached garage, illegal basement suite, 4 bedrooms and 2 full bathrooms and 2 half bathrooms, located in the highly desirable community of Martindale. This house includes new flooring, a modern kitchen with quartz countertops, new triple pane windows, fresh paint, stainless steel appliances, updated doors, an electric fireplace in the living area and stylish light fixtures. The main floor boasts a bright living area, a brand-new kitchen with ample counter space and storage, a spacious dining area, and a convenient powder room. Upstairs, you’ll find 3 well-appointed bedrooms and a full bathroom and a half bathroom, including a primary bedroom with a 2pc en-suite, while the other 2 bedrooms share a modern, common bathroom. The fully developed basement offers additional living space with its own private side entrance, a new kitchen, a full bathroom, and a generous family area that can be used as a recreational room or guest room. This home is move-in ready with all the modern upgrades you desire, offering both comfort and style in a prime location.
Pièces
- TypeNiveauDimensionsPlancher
- Salle de bainsPrincipal5' 6.9" x 5' 3.9"Autre
- Salle à mangerPrincipal11' 2" x 7' 8"Autre
- CuisinePrincipal8' 9.9" x 9' 3"Autre
- SalonPrincipal16' 9" x 13' 2"Autre
- Salle de bain attenanteInférieur5' x 4' 6"Autre
- Salle de bainsInférieur4' 11" x 7' 5"Autre
- Chambre à coucherInférieur9' 6" x 8' 8"Autre
- Chambre à coucherInférieur9' 3" x 10'Autre
- Chambre à coucher principaleInférieur10' x 12'Autre
- Salle de bainsSous-sol7' x 5'Autre
- Chambre à coucherSous-sol10' 6" x 10' 6"Autre
- CuisineSous-sol6' 6.9" x 6' 6"Autre
- SalonSous-sol14' 2" x 15' 9.9"Autre
- ServiceSous-sol3' 9" x 9' 9.6"Autre
Agents de cette inscription
Demandez plus d’infos
Demandez plus d’infos
Emplacement
8 Martinglen Mews NE, Calgary, Alberta, T3J 3N3 Canada
Autour de cette propriété
En savoir plus au sujet du quartier et des commodités autour de cette résidence.
Demander de l’information sur le quartier
En savoir plus au sujet du quartier et des commodités autour de cette résidence
Demander maintenantCalculatrice de versements hypothécaires
- $
- %$
- %
- Capital et intérêts 0
- Impôt foncier 0
- Frais de copropriété 0

