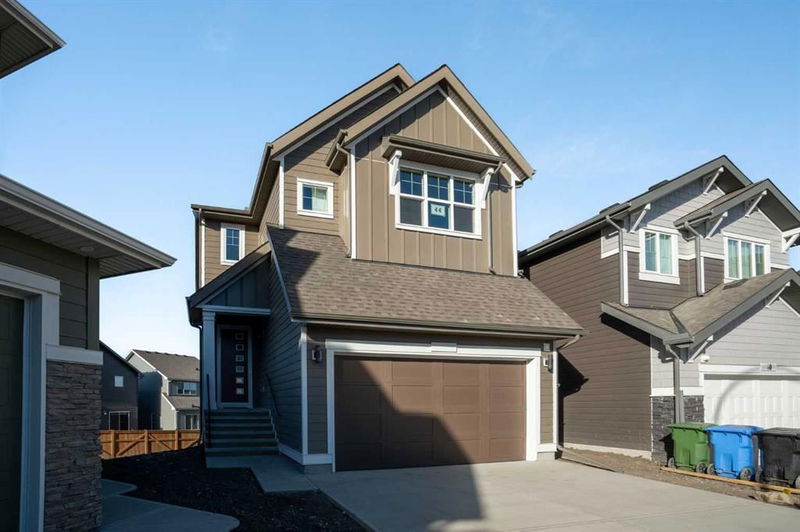Caractéristiques principales
- MLS® #: A2178817
- ID de propriété: SIRC2226072
- Type de propriété: Résidentiel, Maison unifamiliale détachée
- Aire habitable: 2 589,71 pi.ca.
- Construit en: 2024
- Chambre(s) à coucher: 3+2
- Salle(s) de bain: 3+1
- Stationnement(s): 2
- Inscrit par:
- Diamond Realty & Associates LTD.
Description de la propriété
New home never lived in. Custom built home with a flex room and bonus room 3.5 baths This home has over 3600 Sq.Ft. of developed space. Built in 2024 and situated on a large pie shaped rear lot with over 70 feet across the back. WALKOUT basement. Chef’s dream kitchen with a gas cooktop, built-in oven and microwave, and a stunning chimney hood fan. The stylish two-tone quartz countertops, paired with a large central island, make this the perfect space for cooking and entertaining. Spacious and open plan the main floor features a flex room and a floor-to-ceiling tiled fireplace that creates a dramatic focal point. With 10-foot high ceilings, the home feels airy and expansive. 8 foot high interior doors. Upper floor is 9-foot ceilings, a spacious bonus room with sliding barn doors, and 3 large bedrooms, each with a walk in closet. One of the bedrooms has vaulted ceilings for added character. The primary suite is an oasis. The luxurious ensuite features dual sinks, a deep soaker tub, and a walk-in shower with stunning 24"x24" tiled walls—creating a spa-like experience in the comfort of your own home. Walkout developed basement is equipped with comfort in mind with its own dedicated furnace. The lower level includes 2 additional bedrooms, a 3-piece bathroom, and a large recreation room, providing the perfect space for guests, a home gym, or family movie nights. Spacious deck with maintenance-free vinyl decking, and a finished under-deck space with black soffit. The double car garage has high ceilings, and offers plenty of room for your vehicles and extra storage. With its modern finishes, flexible layout, and incredible attention to detail, this home is truly one-of-a-kind. Whether you're relaxing inside or enjoying the spacious backyard, this home has it all! High-end Clare Smart Home and Security system installed with central control panel, alarm systems, interior motion detectors, door controls, exterior cameras, video door bell, electronic smart lock, additional smoke and CO detectors (for when away from home). All can be controlled remotely from a phone.
Vermilion Hill is steps to Fish Creek Park, easy access to Bragg Creek and Kananaskis, 15 min from Rothney Astrophysical Observatory, and 10 mins away from shopping. Perfect location for families who love outdoor adventures. Schedule your private viewing today!
Comes with builder warranty
Pièces
- TypeNiveauDimensionsPlancher
- Salle de bainsInférieur0' x 0'Autre
- Salle de bainsPrincipal0' x 0'Autre
- Salle de bain attenanteAutre0' x 0'Autre
- Chambre à coucher principale2ième étage17' 3.9" x 13' 11"Autre
- Chambre à coucher2ième étage11' 11" x 10' 6.9"Autre
- Chambre à coucher2ième étage14' 3" x 14'Autre
- Pièce bonus2ième étage13' 11" x 10' 9.6"Autre
- Penderie (Walk-in)2ième étage6' 3.9" x 10' 6.9"Autre
- Salle de lavage2ième étage6' 6.9" x 5' 3"Autre
- Salle de jeuxSupérieur17' 5" x 11' 6.9"Autre
- Salle de bain attenanteSupérieur0' x 0'Autre
- Chambre à coucherSupérieur17' 2" x 11' 6"Autre
- Chambre à coucherSupérieur7' 11" x 11' 6"Autre
- Salle à mangerPrincipal16' 11" x 11' 3.9"Autre
- CuisinePrincipal14' 8" x 21'Autre
- Pièce principalePrincipal16' 11" x 13' 9"Autre
- Bureau à domicilePrincipal9' 6.9" x 9' 11"Autre
Agents de cette inscription
Demandez plus d’infos
Demandez plus d’infos
Emplacement
44 Verity Place SW, Calgary, Alberta, T2Y0S9 Canada
Autour de cette propriété
En savoir plus au sujet du quartier et des commodités autour de cette résidence.
Demander de l’information sur le quartier
En savoir plus au sujet du quartier et des commodités autour de cette résidence
Demander maintenantCalculatrice de versements hypothécaires
- $
- %$
- %
- Capital et intérêts 0
- Impôt foncier 0
- Frais de copropriété 0

