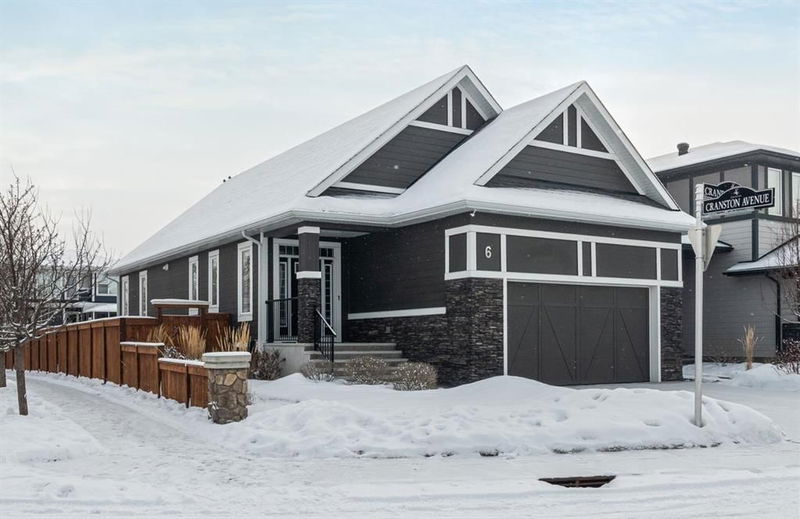Caractéristiques principales
- MLS® #: A2185139
- ID de propriété: SIRC2226017
- Type de propriété: Résidentiel, Maison unifamiliale détachée
- Aire habitable: 1 437,64 pi.ca.
- Construit en: 2018
- Chambre(s) à coucher: 1+2
- Salle(s) de bain: 2+1
- Stationnement(s): 4
- Inscrit par:
- eXp Realty
Description de la propriété
** OPEN HOUSE SAT JAN 11TH 1-4PM & SUN JAN 12TH 1-4PM **Introducing your dream home in the prestigious community of Cranston Riverstone! Nestled on a prime corner lot just steps from the serene Riverwalk and Bow River, this luxurious, upgraded bungalow offers over 2712 square feet of meticulously crafted, air-conditioned living space. Every detail has been thoughtfully curated, from the 9' ceilings to the extensive millwork, upgraded hardwood floors, and stunning stone feature walls throughout. Originally a former showhome, this property showcases unparalleled elegance. The professionally landscaped yard creates a striking first impression, while the chic foyer welcomes you with style. A dedicated home office offers the perfect workspace, and the high-end chef’s kitchen is a culinary masterpiece, boasting built-in premium appliances, a gas cooktop, and custom cabinetry that seamlessly blends beauty and function. The open-concept dining area invites natural light and flows effortlessly into the private backyard oasis—ideal for entertaining or unwinding. In the living room, sophisticated design takes center stage with a custom-paneled accent wall and a cozy gas fireplace. The primary suite is a true retreat, complete with a dramatic stone feature wall, a spacious walk-in closet, and a spa-inspired ensuite. The fully developed lower level elevates entertainment with a theatre area, family room, wet bar, and space for a home gym. Adding to the comfort, the basement features a fireplace with a blower, which effectively heats the area, creating a warm and inviting atmosphere. Additional features include a finished oversized garage, smart home technology, and motion-sensor lighting for ultimate convenience. This property embodies elegance, sophistication, and the best of Cranston Riverstone living. Don’t miss your chance to call this remarkable home your own!
Pièces
- TypeNiveauDimensionsPlancher
- SalonPrincipal16' 6" x 12' 11"Autre
- Salle à mangerPrincipal14' 5" x 9'Autre
- CuisinePrincipal13' 6.9" x 13' 9.6"Autre
- Chambre à coucher principalePrincipal15' x 12'Autre
- Bureau à domicilePrincipal10' x 9'Autre
- Salle de bainsPrincipal4' 9.9" x 4' 11"Autre
- Penderie (Walk-in)Principal7' 2" x 10'Autre
- VestibulePrincipal4' x 15' 5"Autre
- Salle de bainsPrincipal16' 9.6" x 6' 9.6"Autre
- Salle de jeuxSous-sol20' 11" x 27' 9"Autre
- CuisineSous-sol9' 3.9" x 7' 9"Autre
- Chambre à coucherSous-sol12' 2" x 10'Autre
- Chambre à coucherSous-sol13' 3.9" x 10'Autre
- ServiceSous-sol11' 9" x 13'Autre
- Salle de bainsSous-sol6' 8" x 8' 5"Autre
Agents de cette inscription
Demandez plus d’infos
Demandez plus d’infos
Emplacement
6 Cranbrook Circle SE, Calgary, Alberta, T3M 2L9 Canada
Autour de cette propriété
En savoir plus au sujet du quartier et des commodités autour de cette résidence.
Demander de l’information sur le quartier
En savoir plus au sujet du quartier et des commodités autour de cette résidence
Demander maintenantCalculatrice de versements hypothécaires
- $
- %$
- %
- Capital et intérêts 0
- Impôt foncier 0
- Frais de copropriété 0

