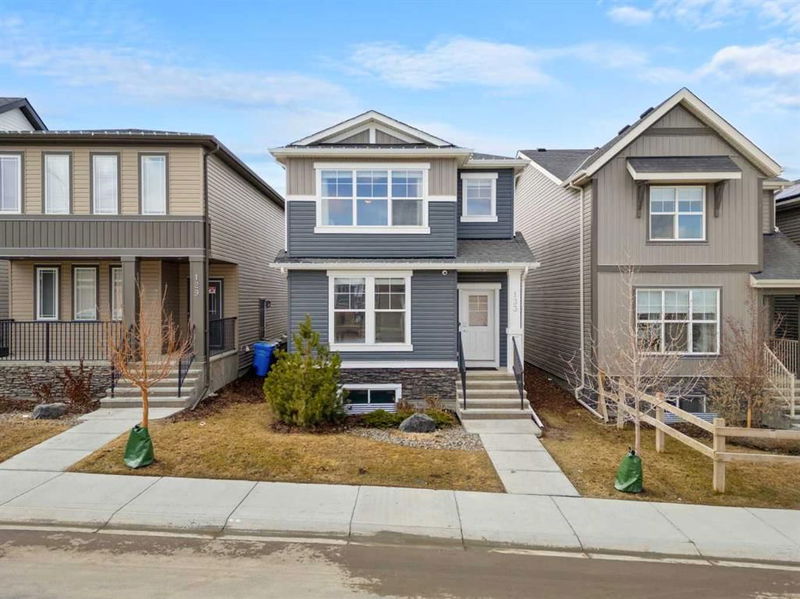Caractéristiques principales
- MLS® #: A2184060
- ID de propriété: SIRC2226001
- Type de propriété: Résidentiel, Maison unifamiliale détachée
- Aire habitable: 1 750 pi.ca.
- Construit en: 2021
- Chambre(s) à coucher: 4
- Salle(s) de bain: 2+1
- Stationnement(s): 4
- Inscrit par:
- eXp Realty
Description de la propriété
Very rare opportunity to own an impeccably designed Former Showhome in Ambleton! This stunning 4-bedroom, 2.5-bath residence features a long list of upgrades including; Double detached garage (insulated and roughed in for electric or gas heating) underground sprinklers, fully landscaped with rear deck & gazebo, separate side entrance, Ceiling speakers, A/C, Quartz Counters throughout and all Window coverings! From the moment you walk in this home you are drawn into its inviting floorplan, you are first welcomed into the spacious foyer and main floor bedroom (or office) a powder room, and a large pantry. The modern kitchen boasts a sizable island with seating for four, seamlessly connecting to the family room—perfect for entertaining. Upstairs, the luxurious primary bedroom includes a 5-piece ensuite with double sinks and a generous walk-in closet, along with two additional large bedrooms and upper laundry for convenience. The expansive basement offers 9 ft ceilings, bathroom rough-ins, and large windows for future development. Located in one of Calgary’s fastest-growing communities, you’ll enjoy parks, pathways, schools, and a variety of retail shops and restaurants nearby, with easy access to major highways. Don’t wait—schedule your viewing today! Furniture is negotiable in addition to the purchase price.
Pièces
- TypeNiveauDimensionsPlancher
- Chambre à coucherPrincipal10' 5" x 11' 3"Autre
- CuisinePrincipal12' 5" x 11' 9"Autre
- Salle à mangerPrincipal5' 11" x 10' 6.9"Autre
- Salle à mangerPrincipal12' 5" x 12' 2"Autre
- Salle de bainsPrincipal4' 9.9" x 4' 9.9"Autre
- Chambre à coucher principaleInférieur13' 9.6" x 15' 9.6"Autre
- Chambre à coucherInférieur9' 2" x 14' 3.9"Autre
- Chambre à coucherInférieur9' 3" x 14' 3.9"Autre
- Salle de bain attenanteInférieur8' 8" x 7' 8"Autre
- Salle de bainsInférieur5' 8" x 8'Autre
Agents de cette inscription
Demandez plus d’infos
Demandez plus d’infos
Emplacement
133 Ambleside Heath NW, Calgary, Alberta, T3P1S4 Canada
Autour de cette propriété
En savoir plus au sujet du quartier et des commodités autour de cette résidence.
Demander de l’information sur le quartier
En savoir plus au sujet du quartier et des commodités autour de cette résidence
Demander maintenantCalculatrice de versements hypothécaires
- $
- %$
- %
- Capital et intérêts 0
- Impôt foncier 0
- Frais de copropriété 0

