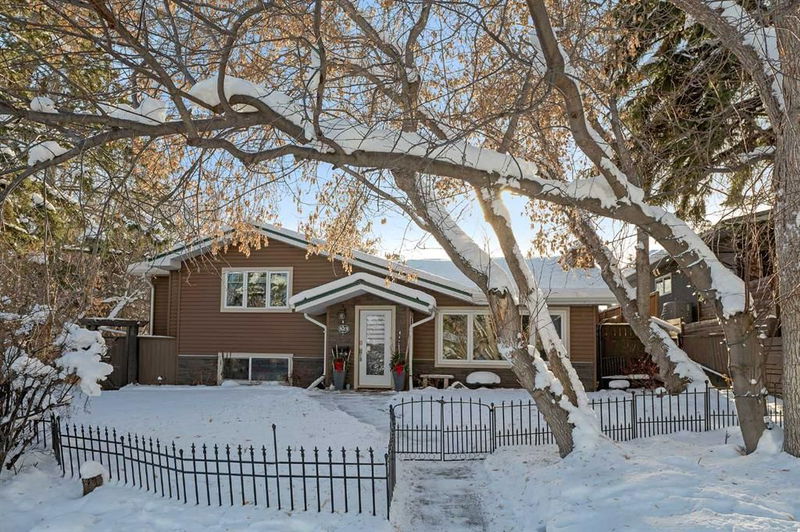Caractéristiques principales
- MLS® #: A2183856
- ID de propriété: SIRC2225992
- Type de propriété: Résidentiel, Maison unifamiliale détachée
- Aire habitable: 1 742,15 pi.ca.
- Construit en: 1955
- Chambre(s) à coucher: 2+1
- Salle(s) de bain: 2+1
- Stationnement(s): 2
- Inscrit par:
- RE/MAX First
Description de la propriété
Gorgeous, renovated 2+1 home situated on a sweeping corner lot in the mature community of Highwood, offering nearly 3000 sq ft of developed living space. The bright & spacious main level presents new hardwood floors & is illuminated with recessed lighting, showcasing an airy living room with plenty of natural light. Just a few steps away, is the showstopping kitchen, that’s tastefully finished with granite counter tops, large island plus an additional eating bar, a plethora of storage space & stainless-steel appliance package including a 6-burner gas cooktop & built-in convection oven. The dining room with cozy gas fireplace & garden doors to the south facing deck, has plenty of space to host a family gathering or dinner party. The upper level includes 2 bedrooms, both with walk-in closets & a fully renovated 5 piece bath. The lower level hosts the third bedroom complete with built-in closets & storage & a private 3 piece ensuite. A laundry room with loads of storage completes the lower level. Basement development includes a large family/media room with built-in wet bar – a perfect space for game or movie night. A convenient 2 piece powder room is the finishing touch to the basement. Other notable features include new central air conditioning & furnace, new hardwood & tile flooring & fresh paint throughout. The exterior of the home has also been completely re-done, including eavestroughs & leaf guards. Outside, enjoy the very private front, side & south facing back yards with deck, pergola & cozy outdoor fireplace enveloped with majestic mature trees. Parking is a breeze with an oversized, insulated double detached garage with 220 wiring, built-in cabinets & workbench. This move-in ready home is ideally located close to Highwood Community Association, schools, parks, shopping, public transit & has easy access to 4th Street, Center Street & McKnight Blvd.
Pièces
- TypeNiveauDimensionsPlancher
- Cuisine avec coin repasPrincipal13' 9.6" x 21' 9.9"Autre
- Salle à mangerPrincipal11' 6" x 14' 11"Autre
- SalonPrincipal15' 3" x 20' 3.9"Autre
- FoyerPrincipal7' x 11' 2"Autre
- AutreSous-sol6' 9.6" x 9' 6"Autre
- Salle de jeuxSous-sol9' 2" x 14' 6"Autre
- Salle de lavageSupérieur9' x 12'Autre
- VestibulePrincipal6' 6.9" x 12'Autre
- Salle familialeSous-sol13' 2" x 23' 9"Autre
- Chambre à coucher principaleInférieur11' 2" x 18' 6.9"Autre
- Chambre à coucherInférieur14' 3.9" x 15' 3"Autre
- Chambre à coucherSupérieur12' 3.9" x 14' 3.9"Autre
- Salle de bainsSous-sol0' x 0'Autre
- Salle de bain attenanteSupérieur0' x 0'Autre
- Salle de bainsInférieur0' x 0'Autre
Agents de cette inscription
Demandez plus d’infos
Demandez plus d’infos
Emplacement
523 42 Avenue NW, Calgary, Alberta, T2K 0H5 Canada
Autour de cette propriété
En savoir plus au sujet du quartier et des commodités autour de cette résidence.
Demander de l’information sur le quartier
En savoir plus au sujet du quartier et des commodités autour de cette résidence
Demander maintenantCalculatrice de versements hypothécaires
- $
- %$
- %
- Capital et intérêts 0
- Impôt foncier 0
- Frais de copropriété 0

