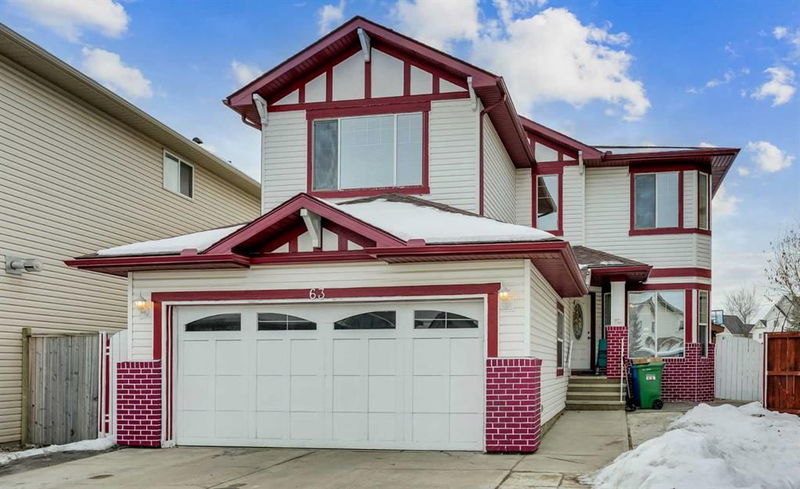Caractéristiques principales
- MLS® #: A2185073
- ID de propriété: SIRC2225988
- Type de propriété: Résidentiel, Maison unifamiliale détachée
- Aire habitable: 2 931 pi.ca.
- Construit en: 2007
- Chambre(s) à coucher: 4+2
- Salle(s) de bain: 4+1
- Stationnement(s): 2
- Inscrit par:
- MaxWell Central
Description de la propriété
This stunning two-story home offers 2931 sq. ft. of living space, located in one of New Brighton’s most sought-after areas. With 6 bedrooms and 4.5 bathrooms, it is designed to cater to modern family living. The main floor features a versatile den, a cozy family room, and a spacious living room, ideal for entertaining or relaxation.
The oversized double-attached garage provides ample storage and parking, complemented by a long driveway for additional convenience. The master suite is a luxurious retreat with a walk-in closet and a beautifully upgraded ensuite, complete with a separate shower. A second bedroom has its own four-piece bathroom, while two other generously sized bedrooms share a third bathroom.
This home has received many upgrades, including elegant granite countertops, a custom-built entertainment center in the family room, upgraded stair railings, stylish lighting throughout, and a large deck with a glass fence, perfect for outdoor living. The fully fenced yard offers privacy. With nearly the largest square footage in New Brighton, this home is a rare find, offering both functionality and luxury in a prime location.
Pièces
- TypeNiveauDimensionsPlancher
- Salle de bainsPrincipal5' 9.6" x 5' 9.6"Autre
- Coin repasPrincipal6' x 10' 9.6"Autre
- Séjour / Salle à mangerPrincipal10' 6.9" x 12' 9.6"Autre
- Salle familialePrincipal12' x 11' 9.6"Autre
- FoyerPrincipal8' x 6' 6.9"Autre
- CuisinePrincipal16' x 12' 9.6"Autre
- Salle de lavagePrincipal5' 2" x 8' 8"Autre
- SalonPrincipal16' x 20' 9"Autre
- Bureau à domicilePrincipal10' 6" x 10' 9.6"Autre
- Garde-mangerPrincipal3' 9.9" x 3' 11"Autre
- Salle de bainsInférieur7' 6" x 8' 3.9"Autre
- Salle de bain attenanteInférieur8' 11" x 8' 8"Autre
- Salle de bain attenanteInférieur11' 5" x 13' 8"Autre
- Chambre à coucherInférieur13' 6" x 10'Autre
- Chambre à coucher principaleInférieur17' 9.6" x 14'Autre
- Chambre à coucherInférieur13' x 10' 8"Autre
- Chambre à coucher principaleInférieur17' 6.9" x 17' 2"Autre
- Penderie (Walk-in)Inférieur4' 5" x 5' 9"Autre
- Penderie (Walk-in)Inférieur4' 2" x 8' 6.9"Autre
- Penderie (Walk-in)Inférieur7' x 9' 9.9"Autre
- Salle de bainsSous-sol8' 6" x 7' 6.9"Autre
- Chambre à coucherSous-sol11' 11" x 11' 6.9"Autre
- Chambre à coucherSous-sol13' 11" x 11' 5"Autre
- Salle de jeuxSous-sol19' 9.9" x 28' 8"Autre
- CuisineSous-sol8' 6.9" x 13' 9"Autre
- RangementSous-sol8' 3.9" x 3' 2"Autre
- ServiceSous-sol13' 9.9" x 8' 6.9"Autre
- Penderie (Walk-in)Sous-sol5' 5" x 5' 6"Autre
- Penderie (Walk-in)Sous-sol5' 5" x 5' 6"Autre
Agents de cette inscription
Demandez plus d’infos
Demandez plus d’infos
Emplacement
63 New Brighton Close SE, Calgary, Alberta, T2Z 0H7 Canada
Autour de cette propriété
En savoir plus au sujet du quartier et des commodités autour de cette résidence.
Demander de l’information sur le quartier
En savoir plus au sujet du quartier et des commodités autour de cette résidence
Demander maintenantCalculatrice de versements hypothécaires
- $
- %$
- %
- Capital et intérêts 4 780 $ /mo
- Impôt foncier n/a
- Frais de copropriété n/a

