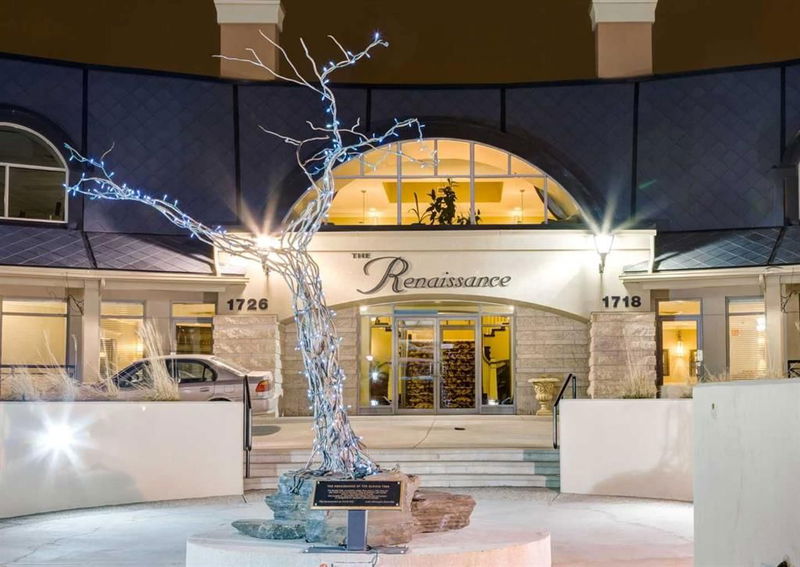Caractéristiques principales
- MLS® #: A2185214
- ID de propriété: SIRC2225972
- Type de propriété: Résidentiel, Condo
- Aire habitable: 1 225 pi.ca.
- Construit en: 2003
- Chambre(s) à coucher: 2
- Salle(s) de bain: 2
- Stationnement(s): 1
- Inscrit par:
- RE/MAX Real Estate (Mountain View)
Description de la propriété
Welcome to Renaissance Towers, where luxury adult living and convenience converge in this stunning 2-bedroom, 2-bathroom condo. Located in the coveted West Tower and with new hardwood flooring, this unit offers breathtaking views of the Rocky Mountains. Spanning 1,225 sq. ft. of open-concept living space, it features a bright living room with a cozy gas fireplace, kitchen with oak cabinets, and a spacious dining area that leads to a west-facing balcony. The primary bedroom is a serene retreat with a luxurious 5-piece ensuite, including dual vanities, a soaker tub, and a step-in shower. The second bedroom is perfect for guests or could be used as a den/office. The 3-piece bathroom, laundry and spacious entry complete this condo. This unit also comes with heated underground parking and assigned storage. Renaissance Towers provides an array of top-tier amenities, including a theater room, meeting room, hobby room, game room, and 24-hour concierge service. Centrally located with indoor access to North Hill Mall, a nearby library, and the LRT station, this condo offers unparalleled access to all parts of the city. With its prime location, upscale features, and exceptional amenities, this condo represents an incredible opportunity to enjoy the best of city living. Don’t miss your chance to own this exceptional residence—click on the media for the video and schedule a viewing today!
Pièces
- TypeNiveauDimensionsPlancher
- Cuisine avec coin repasPrincipal9' 11" x 10' 11"Autre
- SalonPrincipal16' 11" x 19' 11"Autre
- Salle à mangerPrincipal7' 11" x 11' 6.9"Autre
- FoyerPrincipal5' 2" x 7' 6"Autre
- BoudoirPrincipal7' 3.9" x 7' 3.9"Autre
- Chambre à coucher principalePrincipal13' 11" x 19' 2"Autre
- Salle de bain attenantePrincipal13' 11" x 19' 2"Autre
- Chambre à coucherPrincipal11' 6" x 14' 9"Autre
- Salle de bainsPrincipal6' x 10'Autre
- Salle de lavagePrincipal4' 6.9" x 6'Autre
- BalconPrincipal7' x 13'Autre
Agents de cette inscription
Demandez plus d’infos
Demandez plus d’infos
Emplacement
1726 14 Avenue NW #404, Calgary, Alberta, T2N 4Y8 Canada
Autour de cette propriété
En savoir plus au sujet du quartier et des commodités autour de cette résidence.
Demander de l’information sur le quartier
En savoir plus au sujet du quartier et des commodités autour de cette résidence
Demander maintenantCalculatrice de versements hypothécaires
- $
- %$
- %
- Capital et intérêts 0
- Impôt foncier 0
- Frais de copropriété 0

