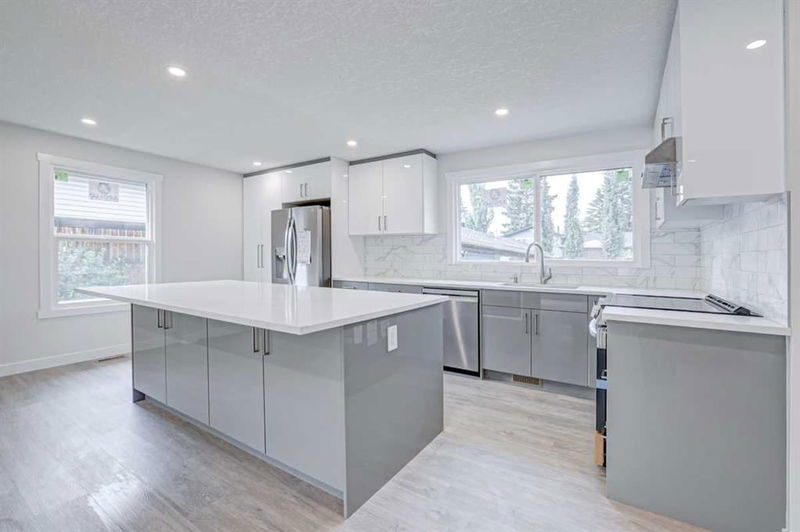Caractéristiques principales
- MLS® #: A2185249
- ID de propriété: SIRC2225937
- Type de propriété: Résidentiel, Maison unifamiliale détachée
- Aire habitable: 1 350,90 pi.ca.
- Construit en: 1971
- Chambre(s) à coucher: 4+3
- Salle(s) de bain: 3
- Stationnement(s): 2
- Inscrit par:
- eXp Realty
Description de la propriété
| 7 BEDS | 3 BATHS | 2 KITCHENS | 2 LAUNDRY | DBL TANDEM DETACH GARAGE | DIRECTLY FACING PARK | Welcome to this fully renovated bungalow in the heart of Braeside. This home boasts 7 bedrooms, including 4 upstairs and 3 downstairs, with the primary bedroom featuring a 3-piece ensuite. 2 of the bathrooms are located on the main level and 1 in the fully developed basement. This home offers two modern open-concept kitchens, each with quartz countertop islands, stainless steel appliances, and ample cabinetry for all your storage needs. For added convenience, there are two separate laundry areas, one on each level. The basement has its own separate entrance, providing privacy and easy access to the backyard. Parking is easy with a double tandem garage located at the back of the home, capable of fitting two cars comfortably. Located directly across from a park and playground, this home is perfect for families. Additionally, it is conveniently located close to numerous amenities, including parks, schools, shopping centres, and more. Don’t miss out on this incredible opportunity and call your favourite agent for a showing today!
Pièces
- TypeNiveauDimensionsPlancher
- Chambre à coucherPrincipal8' x 11' 9.6"Autre
- Chambre à coucherPrincipal8' x 10'Autre
- Chambre à coucherPrincipal10' x 8'Autre
- Salle de bainsPrincipal4' 11" x 7' 8"Autre
- Chambre à coucher principalePrincipal13' 5" x 11' 6.9"Autre
- Salle de bain attenantePrincipal7' 6" x 4' 11"Autre
- Chambre à coucherSous-sol12' 9.9" x 12' 6"Autre
- Chambre à coucherSous-sol9' 5" x 12' 11"Autre
- Chambre à coucherSous-sol14' 11" x 8' 6"Autre
- Salle de bainsSous-sol4' 11" x 7' 3"Autre
Agents de cette inscription
Demandez plus d’infos
Demandez plus d’infos
Emplacement
11220 Braxton Road SW, Calgary, Alberta, T2W 1C6 Canada
Autour de cette propriété
En savoir plus au sujet du quartier et des commodités autour de cette résidence.
Demander de l’information sur le quartier
En savoir plus au sujet du quartier et des commodités autour de cette résidence
Demander maintenantCalculatrice de versements hypothécaires
- $
- %$
- %
- Capital et intérêts 0
- Impôt foncier 0
- Frais de copropriété 0

