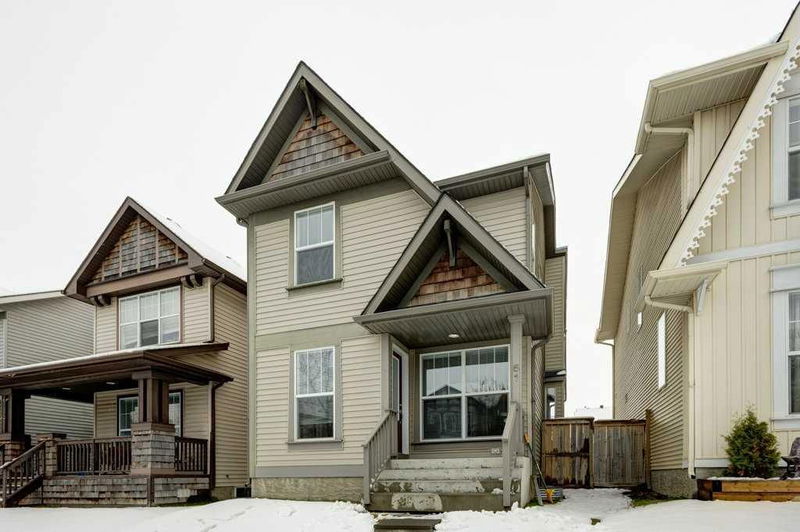Caractéristiques principales
- MLS® #: A2179201
- ID de propriété: SIRC2224679
- Type de propriété: Résidentiel, Maison unifamiliale détachée
- Aire habitable: 1 359,47 pi.ca.
- Construit en: 2005
- Chambre(s) à coucher: 3
- Salle(s) de bain: 2+1
- Stationnement(s): 2
- Inscrit par:
- RE/MAX House of Real Estate
Description de la propriété
This beautiful two-storey home, filled with abundant natural light, is situated in the highly desirable community of McKenzie Towne. The main floor features a bright and welcoming front living room, a well-equipped kitchen with a central island perfect for meal preparation, and a spacious dining area ideal for entertaining. A convenient 2-piece bathroom completes this level. Upstairs, you’ll find three comfortable bedrooms, including a master suite that boasts a 4-piece ensuite bathroom and a walk-in closet for generous storage. The fully fenced backyard offers both privacy and functionality, with a handy storage shed and two dedicated parking stalls. This home’s fantastic location also offers close proximity to public transit, schools, retail amenities, a wide variety of restaurants, and major commuter routes. Don’t miss out—explore the virtual tour and arrange a visit to experience this perfect balance of convenience and style in person.
Pièces
- TypeNiveauDimensionsPlancher
- SalonPrincipal15' 3.9" x 13' 9.6"Autre
- Salle à mangerPrincipal13' 3.9" x 11' 3"Autre
- CuisinePrincipal13' 5" x 7' 6"Autre
- Chambre à coucher principaleInférieur12' 5" x 12'Autre
- Chambre à coucherInférieur9' 3" x 9' 9"Autre
- Chambre à coucherInférieur11' 6.9" x 8' 8"Autre
- Salle de bain attenanteInférieur4' 11" x 7' 9"Autre
- Salle de bainsInférieur8' 6" x 4' 11"Autre
- Salle de bainsPrincipal4' 9" x 5' 3"Autre
- Penderie (Walk-in)Inférieur5' 9.6" x 8' 9.9"Autre
- FoyerPrincipal7' 6.9" x 6' 6.9"Autre
- Garde-mangerPrincipal3' 6" x 3' 2"Autre
- VérandaPrincipal4' 11" x 7' 9"Autre
Agents de cette inscription
Demandez plus d’infos
Demandez plus d’infos
Emplacement
51 Prestwick Bay SE, Calgary, Alberta, T2Z 4S4 Canada
Autour de cette propriété
En savoir plus au sujet du quartier et des commodités autour de cette résidence.
Demander de l’information sur le quartier
En savoir plus au sujet du quartier et des commodités autour de cette résidence
Demander maintenantCalculatrice de versements hypothécaires
- $
- %$
- %
- Capital et intérêts 0
- Impôt foncier 0
- Frais de copropriété 0

