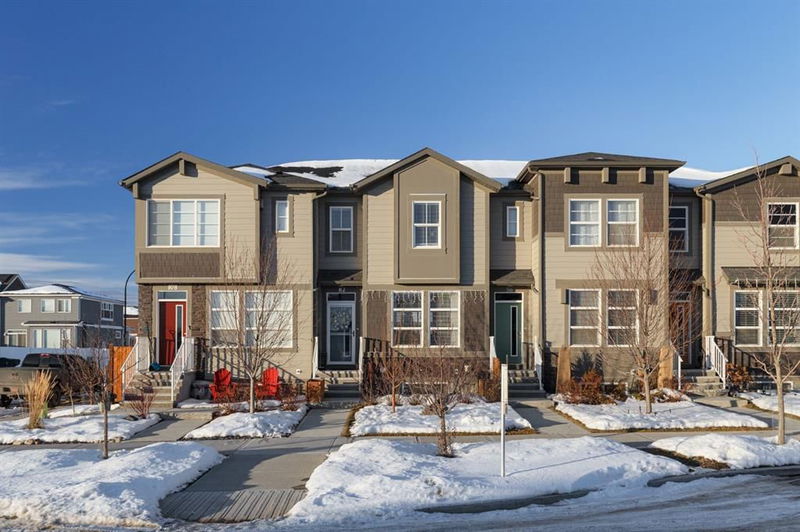Caractéristiques principales
- MLS® #: A2184962
- ID de propriété: SIRC2224647
- Type de propriété: Résidentiel, Maison de ville
- Aire habitable: 1 343,90 pi.ca.
- Construit en: 2019
- Chambre(s) à coucher: 3+1
- Salle(s) de bain: 3+1
- Stationnement(s): 2
- Inscrit par:
- Royal LePage Benchmark
Description de la propriété
Welcome to this stunning townhome in the highly sought-after community of Wolf Willow, where style meets functionality in a dog-lover's paradise! Thoughtfully designed by an interior designer, this home boasts a blend of elegance and comfort that will captivate you from the moment you step inside. The main floor features an open-concept layout with neutral paint tones and shiplap accents that create a warm and inviting space. The heart of the home is the bright, white kitchen, complete with a spacious island, ample storage —a chef's dream! A chic 2-piece bath, conveniently located near the back entrance leads out to your private fenced backyard and double detached garage. Upstairs, the primary suite is a true retreat, offering space for a king-sized bed, a luxurious 4-piece ensuite, and a designer’s touch in every detail. Two additional well-sized bedrooms, plus 4-piece bath, and a convenient upstairs laundry complete this level. The professionally fully finished basement is an entertainer's delight, featuring plush carpet, a cozy coffee station, versatile bedroom/office, spacious rec room, and another 4-piece bathroom! With ample storage throughout, this home offers practicality without condos fees or compromising on style. Nestled in the vibrant community of Wolf Willow, you’ll enjoy access to the award winning bark park for your furry friends, close proximity to the Bow River, and easy connections to Stoney Trail and nearby shopping. Don’t miss the chance to own this impeccably designed home in one of Calgary’s most desirable communities. Schedule your viewing today—this gem won’t last long!
Pièces
- TypeNiveauDimensionsPlancher
- VestibulePrincipal3' 3.9" x 5' 11"Autre
- SalonPrincipal12' x 13' 2"Autre
- Salle à mangerPrincipal7' 2" x 8' 5"Autre
- CuisinePrincipal11' x 11' 8"Autre
- Chambre à coucherInférieur8' x 9' 6.9"Autre
- Chambre à coucherInférieur8' 6" x 11' 2"Autre
- Salle de bainsInférieur4' 11" x 7' 11"Autre
- Chambre à coucher principaleInférieur11' 3" x 10' 11"Autre
- Salle de bain attenanteInférieur4' 11" x 10' 11"Autre
- Salle de jeuxSous-sol10' 6" x 14' 6"Autre
- Salle de bainsSous-sol5' 3" x 8' 8"Autre
- Chambre à coucherSous-sol16' 2" x 10' 9"Autre
- Salle de bainsPrincipal5' 2" x 4' 9.9"Autre
Agents de cette inscription
Demandez plus d’infos
Demandez plus d’infos
Emplacement
112 Wolf Hollow Park SE, Calgary, Alberta, T2X 4M6 Canada
Autour de cette propriété
En savoir plus au sujet du quartier et des commodités autour de cette résidence.
Demander de l’information sur le quartier
En savoir plus au sujet du quartier et des commodités autour de cette résidence
Demander maintenantCalculatrice de versements hypothécaires
- $
- %$
- %
- Capital et intérêts 0
- Impôt foncier 0
- Frais de copropriété 0

