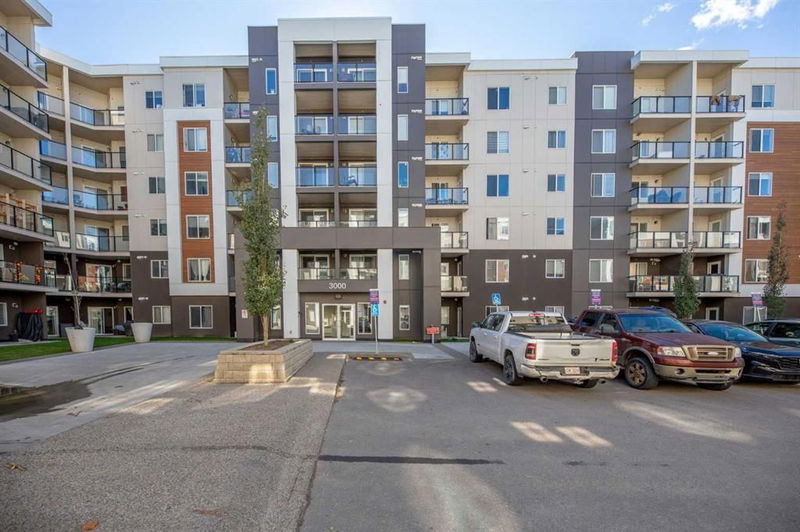Caractéristiques principales
- MLS® #: A2184935
- ID de propriété: SIRC2224646
- Type de propriété: Résidentiel, Condo
- Aire habitable: 821,49 pi.ca.
- Construit en: 2020
- Chambre(s) à coucher: 2
- Salle(s) de bain: 2
- Stationnement(s): 2
- Inscrit par:
- Royal LePage Benchmark
Description de la propriété
Welcome to Skyview, a beautiful community in Calgary. This 2 BED+DEN, 2 BATH condo is located in a family-friendly building. When you enter, find an open area, a den space. Next is a kitchen with quartz countertops and an island, which can also be used as a breakfast bar. The laundry is tucked in the corner with the pantry. The main bedroom comes with a walkthrough closet and a full bath. 2nd bedroom also comes with a walkthrough closet and a full bath. Both the bedrooms have windows. A good-sized living room gives you a homely vibe so you can spend time with your family. This condominium comes with TWO UNDERGROUND PARKINGS, tandem. SMOKE FREE & PETS FREE Home. 24-hour Gym facility and conference room are available for rent, and daycare is also steps away. This building is close to many amenities like restaurants, grocery, coffee, and a C-train, which are coming soon and are steps away from this building. All in all, it's a package deal. You must visit to see the potential, call your favourite agent and book your private showing today!
Pièces
- TypeNiveauDimensionsPlancher
- Salle de bainsPrincipal9' x 4' 11"Autre
- Salle de bain attenantePrincipal5' 9.6" x 7' 9.9"Autre
- Chambre à coucherPrincipal9' 9.6" x 9' 3.9"Autre
- BoudoirPrincipal9' 9.6" x 7' 11"Autre
- Salle à mangerPrincipal13' 3" x 5' 6"Autre
- CuisinePrincipal8' x 8' 5"Autre
- SalonPrincipal10' 6.9" x 12' 6.9"Autre
- Chambre à coucher principalePrincipal9' 9.9" x 10' 8"Autre
- Salle à mangerPrincipal13' 3" x 5' 6"Autre
Agents de cette inscription
Demandez plus d’infos
Demandez plus d’infos
Emplacement
4641 128 Avenue NE #3408, Calgary, Alberta, T3N 1T4 Canada
Autour de cette propriété
En savoir plus au sujet du quartier et des commodités autour de cette résidence.
Demander de l’information sur le quartier
En savoir plus au sujet du quartier et des commodités autour de cette résidence
Demander maintenantCalculatrice de versements hypothécaires
- $
- %$
- %
- Capital et intérêts 0
- Impôt foncier 0
- Frais de copropriété 0

