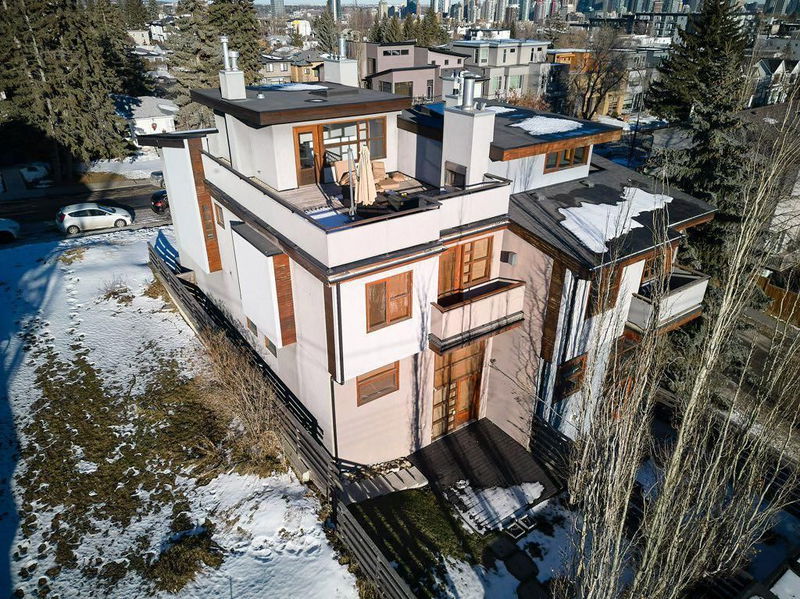Caractéristiques principales
- MLS® #: A2184980
- ID de propriété: SIRC2224638
- Type de propriété: Résidentiel, Autre
- Aire habitable: 2 453,98 pi.ca.
- Construit en: 2007
- Chambre(s) à coucher: 3+1
- Salle(s) de bain: 3+1
- Stationnement(s): 2
- Inscrit par:
- eXp Realty
Description de la propriété
***OPEN HOUSE Sat/Sun 2-4pm***Welcome to Marda Loop! This cool contemporary 2.5 Storey home in South Calgary is a unique 4 bedroom | 3.5 bathroom + LOFT + outdoor rooftop PATIO. It offers beautiful aesthetics, functionality + stunning design. There's fantastic level variances, tied together with beautifully REFINISHED hardwood flooring and fir framed windows. European kitchen which features flat panel cabinetry, granite countertops and stainless steel appliances including a Bosch Gas Range. The spacious Primary suite has vaulted ceilings and an amazing 5pce integrated ensuite. The 3pce bathroom, laundry room and two bedrooms, one with a personal balcony, complete the second level. The third level LOFT boasts a massive rooftop patio including outdoor FURNITURE, has a wood burning fireplace as well as north + south views capturing panoramic views of downtown and the rolling terrain, all year round! The basement is fully finished with high ceilings, holds a Recreation-Family room including the ARCADE Game, a 4pce bathroom, fourth bedroom and two stairwell access points, very clever! Additional elements include a double detached garage, 10 foot ceilings, a modern colour palette, central air conditioning, refinished HW floors, new flat ROOF, freshly painted interior + back deck and so much more. Come take a peak!
Pièces
- TypeNiveauDimensionsPlancher
- SalonPrincipal22' 3" x 20' 9.6"Autre
- CuisinePrincipal24' 3.9" x 12' 6"Autre
- Salle à mangerPrincipal13' 2" x 7' 6.9"Autre
- Salle de bainsPrincipal0' x 0'Autre
- Chambre à coucherInférieur13' 8" x 10' 3"Autre
- Chambre à coucherInférieur15' 9" x 9' 6"Autre
- Chambre à coucher principaleInférieur20' 11" x 20' 9.6"Autre
- Salle de bainsInférieur0' x 0'Autre
- Salle de bain attenanteInférieur0' x 0'Autre
- LoftInférieur16' 9" x 15' 2"Autre
- Salle de jeuxSous-sol19' 6" x 21' 5"Autre
- Chambre à coucherSous-sol19' 2" x 11' 2"Autre
- ServiceSous-sol8' 3" x 7' 2"Autre
- Salle de bainsSous-sol0' x 0'Autre
Agents de cette inscription
Demandez plus d’infos
Demandez plus d’infos
Emplacement
2003 27 Avenue SW, Calgary, Alberta, T2T 1H6 Canada
Autour de cette propriété
En savoir plus au sujet du quartier et des commodités autour de cette résidence.
Demander de l’information sur le quartier
En savoir plus au sujet du quartier et des commodités autour de cette résidence
Demander maintenantCalculatrice de versements hypothécaires
- $
- %$
- %
- Capital et intérêts 0
- Impôt foncier 0
- Frais de copropriété 0

