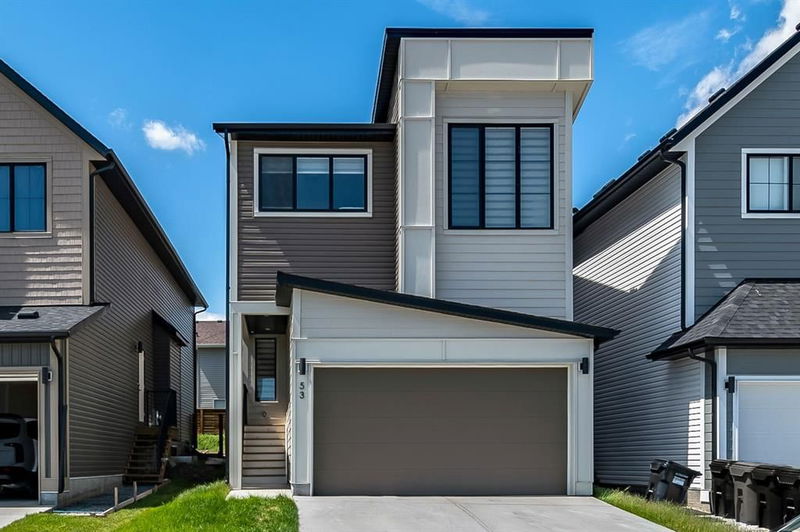Caractéristiques principales
- MLS® #: A2185056
- ID de propriété: SIRC2224626
- Type de propriété: Résidentiel, Maison unifamiliale détachée
- Aire habitable: 2 164,25 pi.ca.
- Construit en: 2022
- Chambre(s) à coucher: 3
- Salle(s) de bain: 2+1
- Stationnement(s): 4
- Inscrit par:
- Royal LePage Benchmark
Description de la propriété
Welcome to this charming two-story home, perfectly designed for modern living with plenty of potential. Located in a desirable neighborhood, this spacious residence features an open and inviting layout with thoughtful details throughout.
The main floor offers a bright and airy living room that flows seamlessly into the dining area, ideal for both casual family meals and entertaining guests. The well-appointed kitchen is just steps away, complete with ample storage and counter space for all your culinary needs.
Upstairs, you’ll find three generously sized bedrooms, including a master suite with an ensuite bath for added privacy and comfort. A full family bathroom is also conveniently located on this level, making this home ideal for families of all sizes.
The lower level boasts a full, unfinished basement with a side entrance, providing incredible potential for a future legal suite, in-law accommodation, or additional living space. With separate access already in place, the basement is ready to be transformed into something special, offering excellent investment or rental opportunities.
Outside, the home is complemented by a private yard and a well-maintained exterior, creating a welcoming atmosphere both inside and out. This home is a wonderful blend of function, style, and future possibilities. Don’t miss the chance to make it your own!
Pièces
- TypeNiveauDimensionsPlancher
- EntréePrincipal26' x 18' 9.6"Autre
- CuisinePrincipal46' 3" x 29' 6"Autre
- Salle à mangerPrincipal36' 5" x 29' 9.9"Autre
- SalonPrincipal56' 9" x 37' 5"Autre
- Bureau à domicilePrincipal27' 11" x 22' 8"Autre
- VestibulePrincipal22' 8" x 18' 9.6"Autre
- Chambre à coucher principale2ième étage48' 11" x 41'Autre
- Chambre à coucher2ième étage45' x 34' 5"Autre
- Chambre à coucher2ième étage36' 5" x 29' 11"Autre
- Pièce bonus2ième étage58' 5" x 46' 3"Autre
- Salle de lavage2ième étage21' 3.9" x 16' 9"Autre
- Salle de bainsPrincipal16' 9" x 16' 5"Autre
- Salle de bains2ième étage30' 6" x 19'Autre
- Salle de bain attenante2ième étage53' 6" x 23' 3.9"Autre
Agents de cette inscription
Demandez plus d’infos
Demandez plus d’infos
Emplacement
53 Copperhead Road SE, Calgary, Alberta, T2Z 5H1 Canada
Autour de cette propriété
En savoir plus au sujet du quartier et des commodités autour de cette résidence.
Demander de l’information sur le quartier
En savoir plus au sujet du quartier et des commodités autour de cette résidence
Demander maintenantCalculatrice de versements hypothécaires
- $
- %$
- %
- Capital et intérêts 0
- Impôt foncier 0
- Frais de copropriété 0

