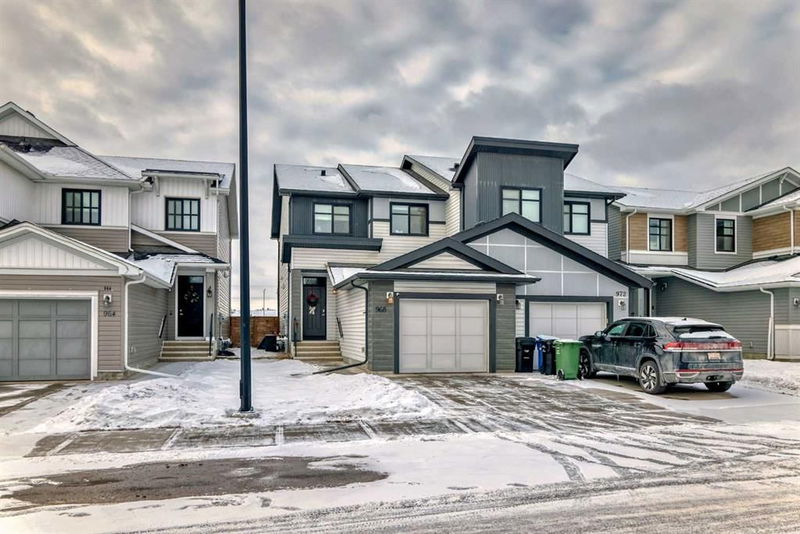Caractéristiques principales
- MLS® #: A2185015
- ID de propriété: SIRC2224624
- Type de propriété: Résidentiel, Autre
- Aire habitable: 1 555,40 pi.ca.
- Construit en: 2019
- Chambre(s) à coucher: 3+1
- Salle(s) de bain: 3+1
- Stationnement(s): 1
- Inscrit par:
- URBAN-REALTY.ca
Description de la propriété
Welcome to this exquisite 2-storey home, perfectly located in the vibrant and ever-growing community of Seton. Boasting 1,555.4 sq. ft. of beautifully designed main living space, plus an additional 548.3 sq. ft. in the fully finished basement, this home offers an impressive total of 2,103.7 sq. ft. of modern comfort. Featuring 3+1 bedrooms, 3.5 bathrooms, a single attached garage, and a meticulously finished basement, this property truly has it all.
Step inside and be welcomed by an open-concept main floor that combines style and functionality. The inviting living room flows seamlessly into the dining area and a chef’s kitchen designed to impress. With sleek granite countertops, stainless steel appliances, a large pantry, and ample counter and cabinet space, this kitchen is both practical and elegant. The dining area, complete with patio doors leading to a spacious deck, is perfect for hosting or enjoying indoor-outdoor living. A convenient 2-piece bath completes this level.
Upstairs, privacy and comfort take center stage. The luxurious primary suite offers a serene retreat with a walk-in closet and a private 3-piece ensuite featuring a stand-up shower. Two additional bedrooms are situated on the opposite side of the upper level, ensuring separation and tranquility. A full 4-piece bath and a conveniently located laundry room round out this thoughtfully designed floor.
The fully finished basement is a true highlight, offering endless possibilities. The spacious recreation room is perfect for movie nights, game days, or family gatherings. Additionally, the basement features a fourth bedroom, a 4-piece bath, and ample storage space. This versatile area is ideal for guests, extended family, or even rental potential.
Seton is more than a neighborhood; it’s a lifestyle. Enjoy the convenience of nearby amenities, including the South Health Campus, a variety of shops, restaurants, recreation facilities, parks, and walking trails. With easy access to Deerfoot and Stoney Trails, commuting is a breeze, while the abundance of family-friendly amenities enhances everyday living.
This home is not just a property—it’s a perfect blend of style, comfort, and convenience. Don’t miss your opportunity to make it yours!
Pièces
- TypeNiveauDimensionsPlancher
- EntréePrincipal16' 9" x 22' 3.9"Autre
- Salle de bainsPrincipal9' 6" x 25' 3"Autre
- VestibulePrincipal15' 9.6" x 29' 9.9"Autre
- CuisinePrincipal36' 5" x 44' 6.9"Autre
- Salle à mangerPrincipal25' 3" x 40'Autre
- SalonPrincipal44' x 33' 2"Autre
- Garde-mangerPrincipal7' 6.9" x 11' 2"Autre
- Chambre à coucherInférieur26' 6.9" x 36' 9"Autre
- Chambre à coucherInférieur32' 2" x 44' 6.9"Autre
- Salle de bainsInférieur13' 6" x 32' 2"Autre
- Salle de lavageInférieur10' 9.9" x 20'Autre
- Chambre à coucher principaleInférieur35' 9.6" x 46' 6.9"Autre
- Penderie (Walk-in)Inférieur26' 6.9" x 23'Autre
- Salle de bain attenanteInférieur23' 3.9" x 33' 6"Autre
- Salle de jeuxSous-sol44' 11" x 41' 8"Autre
- Chambre à coucherSous-sol32' 9.9" x 32' 9.9"Autre
- BoudoirSous-sol17' 9.6" x 30' 9.9"Autre
- Salle de bainsSous-sol13' 6" x 34' 9"Autre
Agents de cette inscription
Demandez plus d’infos
Demandez plus d’infos
Emplacement
968 Seton Circle SE, Calgary, Alberta, T3M2V2 Canada
Autour de cette propriété
En savoir plus au sujet du quartier et des commodités autour de cette résidence.
Demander de l’information sur le quartier
En savoir plus au sujet du quartier et des commodités autour de cette résidence
Demander maintenantCalculatrice de versements hypothécaires
- $
- %$
- %
- Capital et intérêts 2 929 $ /mo
- Impôt foncier n/a
- Frais de copropriété n/a

