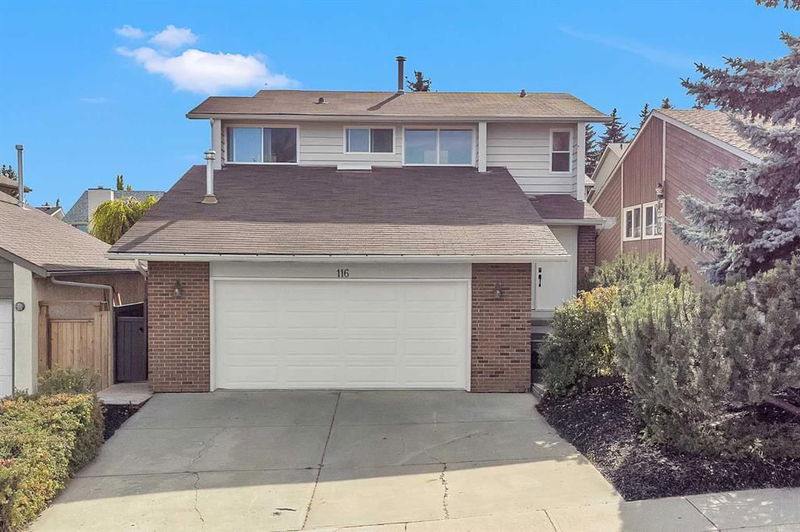Caractéristiques principales
- MLS® #: A2183866
- ID de propriété: SIRC2224618
- Type de propriété: Résidentiel, Maison unifamiliale détachée
- Aire habitable: 1 893 pi.ca.
- Construit en: 1980
- Chambre(s) à coucher: 3+1
- Salle(s) de bain: 3+1
- Stationnement(s): 4
- Inscrit par:
- eXp Realty
Description de la propriété
Welcome to your dream home! This beautifully renovated two-story residence combines modern luxury with timeless appeal. With a spacious interior and an inviting atmosphere, this property is perfect for both entertaining and everyday living. It's a must-see!
As you enter, you’re greeted by a bright and airy foyer that leads to the dining, kitchen & living areas. The expansive living room features large windows filling the space with natural light, while elegant flooring sets a warm tone. The heart of the home is the gourmet kitchen, complete with newer white appliances, sleek quartz countertops, and a generous island perfect for casual meals. The adjacent dining area provides a seamless flow for family gatherings and dinner parties.
The second floor offers a serene retreat with a spacious primary suite featuring a luxurious ensuite bathroom and a wall-to-wall closet. Two additional bedrooms and a beautifully updated bathroom provide plenty of space for family or guests.
The finished basement adds a whole new dimension to the home, offering a versatile space that can be used as a family room, game room, or home gym. Plus, there’s ample storage and a dedicated laundry area for convenience.
Step outside to your low-maintenance, private backyard oasis! The large patio invites you to unwind or host summer barbecues.
Located in a friendly neighbourhood with easy access to parks, schools, and shopping, this renovated home is a perfect blend of style, comfort, and functionality. Don’t miss the opportunity to make it yours! Click the 3D tour for a sneak peek and reach out to book a showing. OPEN HOUSE SUNDAY JAN. 5, 2025 ~ 11 AM -1:00 PM
Pièces
- TypeNiveauDimensionsPlancher
- Chambre à coucher principaleInférieur13' x 15' 9.6"Autre
- Chambre à coucherInférieur7' 6" x 15' 9.6"Autre
- Chambre à coucherInférieur9' 9.6" x 11' 3"Autre
- Salle de bain attenanteInférieur8' 9.6" x 11' 3"Autre
- Salle de bainsInférieur7' x 7' 9.6"Autre
- CuisinePrincipal15' x 15' 9.6"Autre
- SalonPrincipal14' 6" x 14' 9.9"Autre
- Salle familialePrincipal9' 6.9" x 17'Autre
- Salle à mangerPrincipal10' 3.9" x 11' 9.6"Autre
- Salle de bainsPrincipal4' 9.9" x 6' 2"Autre
- Salle familialeSupérieur12' 5" x 14' 3"Autre
- Chambre à coucherSupérieur10' 2" x 11' 9.6"Autre
- Salle de bainsSupérieur6' 6.9" x 7' 3"Autre
- RangementSupérieur6' 8" x 11' 9.6"Autre
- Salle de lavageSupérieur5' x 7' 3"Autre
- BalconInférieur9' 2" x 10'Autre
- AutrePrincipal9' 6" x 9' 8"Autre
Agents de cette inscription
Demandez plus d’infos
Demandez plus d’infos
Emplacement
116 Strathcona Close SW, Calgary, Alberta, T3H 1L3 Canada
Autour de cette propriété
En savoir plus au sujet du quartier et des commodités autour de cette résidence.
Demander de l’information sur le quartier
En savoir plus au sujet du quartier et des commodités autour de cette résidence
Demander maintenantCalculatrice de versements hypothécaires
- $
- %$
- %
- Capital et intérêts 0
- Impôt foncier 0
- Frais de copropriété 0

