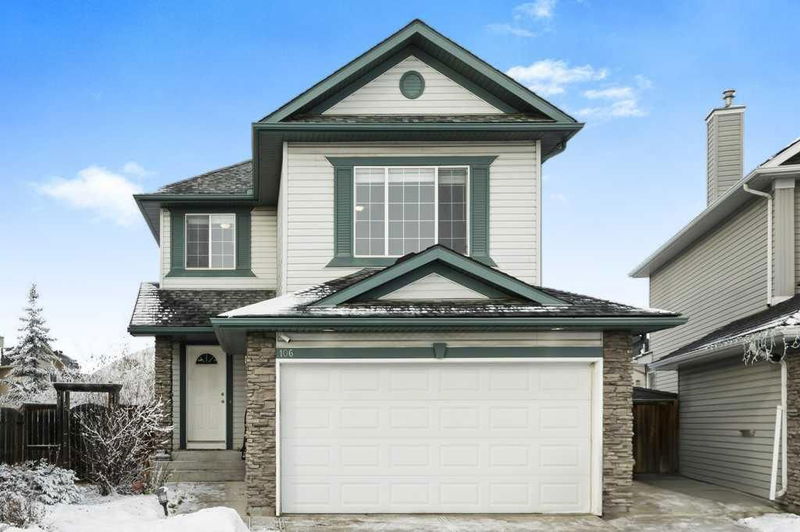Caractéristiques principales
- MLS® #: A2184949
- ID de propriété: SIRC2224590
- Type de propriété: Résidentiel, Maison unifamiliale détachée
- Aire habitable: 1 616,47 pi.ca.
- Construit en: 2001
- Chambre(s) à coucher: 3+1
- Salle(s) de bain: 3+1
- Stationnement(s): 2
- Inscrit par:
- CIR Realty
Description de la propriété
***RARE OPPORTUNITY TO OWN POSSIBLY THE LARGEST LOT IN ROYAL OAK***
OPEN HOUSE SAT. JAN 4 ...1-3 PM & SUN JAN 5 ...1-3 PM ....This beautiful home is situated on a massive pie lot located in the heart of Royal Oak and has been thoughtfully updated. With over 2300 sq ft of developed space it features 3+1 beds/3.5 bath with a huge bonus room with vaulted ceiling and fully developed basement. Walk in and you will see it has a large entry way that leads to the updated kitchen that is complete with a large island, granite counter tops, stainless steel appliances , corner pantry along with adjacent generous sized dining nook. The open main floor plan also features a large living room area with huge window pouring in lots of natural light. The main floor also has a 2 piece bath and laundry as well. Upstairs, you will find a very large bonus room area with corner gas fireplace, a good sized master bedroom with 4-piece ensuite and walk-in closet and two other additional bedrooms that share the 4-piece main bathroom. The basement is fully developed with a wide-open rec room that features a beautiful built-in Murphy Bed with built-In shelving & cabinets beside, an additional 4-piece bathroom, 4th bedroom and ample storage The private, spacious backyard is literally a park-like setting - it offers plenty of room to kick a ball, let the dog play, or sit around the fire pit and enjoy this unique back yard that has an assortment of beautiful trees. It also has a large deck that features a beautiful Pergola, 2 outdoor sheds (one with power), garden area with already built in garden boxes and greenhouse. Upgrades include: Central Air (2022), shingles (2017), This home has a combination of gorgeous hardwood & Engineered Hardwood flooring, LVP, Carpet and Tile. There is a double attached insulated garage for your parking needs. Please note: Some images have been virtually staged. CALL TODAY TO VIEW.
Pièces
- TypeNiveauDimensionsPlancher
- Salle de bainsPrincipal5' x 6' 9"Autre
- Salle à mangerPrincipal8' x 10' 11"Autre
- FoyerPrincipal9' 5" x 6' 2"Autre
- CuisinePrincipal11' 2" x 13' 9.9"Autre
- Salle de lavagePrincipal7' 6" x 7' 3.9"Autre
- SalonPrincipal12' 6.9" x 14'Autre
- Salle de bains2ième étage5' 9.6" x 7' 8"Autre
- Salle de bain attenante2ième étage7' 3" x 4' 11"Autre
- Chambre à coucher2ième étage12' 6.9" x 12' 11"Autre
- Chambre à coucher2ième étage9' 8" x 9' 6"Autre
- Salle familiale2ième étage13' 9.9" x 13' 9.9"Autre
- Chambre à coucher principale2ième étage11' 9.9" x 13' 9.9"Autre
- Salle de bainsSous-sol4' 11" x 7' 2"Autre
- Chambre à coucherSous-sol14' 5" x 11' 9.9"Autre
- Salle de jeuxSous-sol14' 5" x 11' 6"Autre
- ServiceSous-sol9' 6.9" x 8' 9.6"Autre
Agents de cette inscription
Demandez plus d’infos
Demandez plus d’infos
Emplacement
106 Royal Birch Gardens NW, Calgary, Alberta, T3G 5H9 Canada
Autour de cette propriété
En savoir plus au sujet du quartier et des commodités autour de cette résidence.
Demander de l’information sur le quartier
En savoir plus au sujet du quartier et des commodités autour de cette résidence
Demander maintenantCalculatrice de versements hypothécaires
- $
- %$
- %
- Capital et intérêts 0
- Impôt foncier 0
- Frais de copropriété 0

