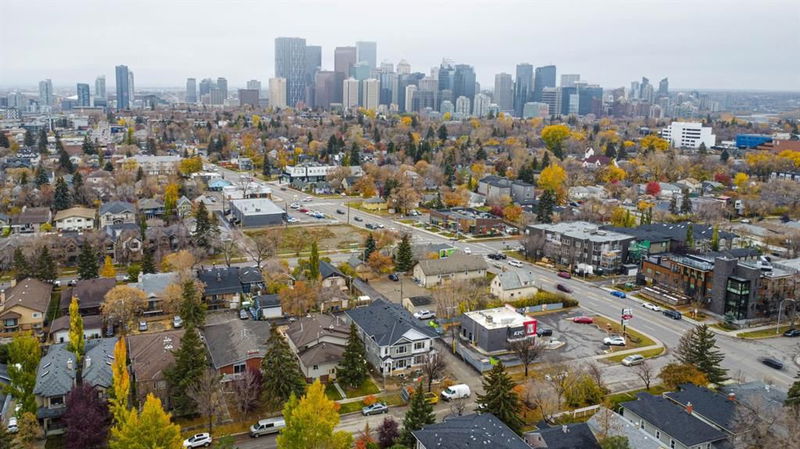Caractéristiques principales
- MLS® #: A2184970
- ID de propriété: SIRC2224580
- Type de propriété: Résidentiel, Maison de ville
- Aire habitable: 1 481 pi.ca.
- Construit en: 2024
- Chambre(s) à coucher: 2+1
- Salle(s) de bain: 3+1
- Stationnement(s): 1
- Inscrit par:
- Royal LePage METRO
Description de la propriété
Check out the 3D tour! NO CONDO FEES | OVER 2000 SQFT OF LIVING SPACE | 5 MINS TO DOWNTOWN. Welcome to a stunning, brand-new townhome in the sought-after neighbourhood of Renfrew, featuring no condo fees. With 9 ft ceilings through-out all 3 levels, the main level boasts an open-concept design, seamlessly integrating the living room with an electric fireplace, a dining area, a half bath and a modern kitchen, creating a perfect space for entertaining and family gatherings. Upstairs, you'll find 2 spacious bedrooms with en-suite bathrooms as well as walk-in closets and a convenient laundry room. The fully finished basement extends your living space with an additional bedroom, full bathroom, recreational room, and wet bar. A single car detached garage and a fully fenced backyard complete this exceptional home, offering both privacy and convenience in a prime location. With contemporary design and high-quality finishes throughout, this home combines comfort, style, and affordability in a prime location only few minutes from Downtown, highway 1 and Deerfoot trail access. Please note - Photos are from Unit 1, which is also available for viewing and sale.
Pièces
- TypeNiveauDimensionsPlancher
- SalonPrincipal17' 8" x 12'Autre
- Salle à mangerPrincipal9' 6" x 9' 2"Autre
- CuisinePrincipal15' 3.9" x 8' 9"Autre
- Salle de bainsPrincipal4' 11" x 4' 11"Autre
- Salle de bain attenanteInférieur12' 9" x 5' 6.9"Autre
- Salle de bain attenanteInférieur9' 8" x 5' 6.9"Autre
- Chambre à coucher principaleInférieur13' x 10' 6.9"Autre
- Chambre à coucherInférieur12' 8" x 9' 8"Autre
- Salle de lavageInférieur5' 6.9" x 3' 3.9"Autre
- VérandaPrincipal14' x 4' 9.9"Autre
- Chambre à coucherSous-sol10' x 10'Autre
- Salle de bainsSous-sol0' x 0'Autre
Agents de cette inscription
Demandez plus d’infos
Demandez plus d’infos
Emplacement
426 13 Avenue NE #3, Calgary, Alberta, T2E 1C2 Canada
Autour de cette propriété
En savoir plus au sujet du quartier et des commodités autour de cette résidence.
Demander de l’information sur le quartier
En savoir plus au sujet du quartier et des commodités autour de cette résidence
Demander maintenantCalculatrice de versements hypothécaires
- $
- %$
- %
- Capital et intérêts 0
- Impôt foncier 0
- Frais de copropriété 0

