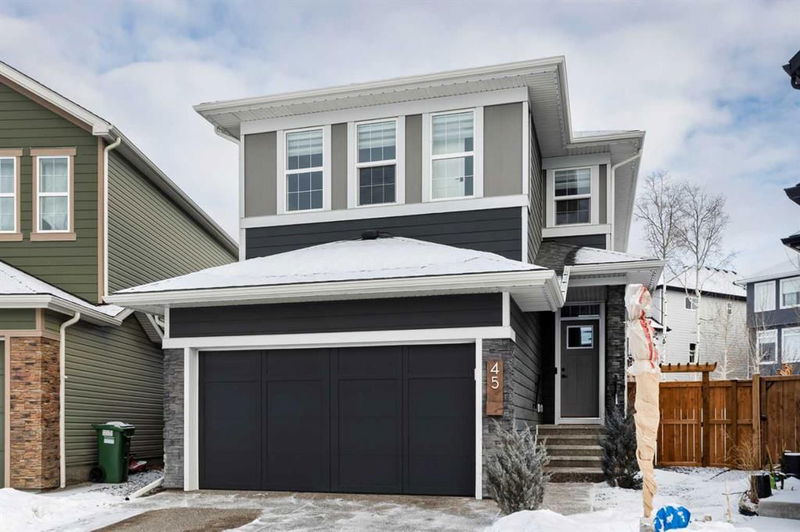Caractéristiques principales
- MLS® #: A2184968
- ID de propriété: SIRC2224556
- Type de propriété: Résidentiel, Maison unifamiliale détachée
- Aire habitable: 1 947 pi.ca.
- Construit en: 2020
- Chambre(s) à coucher: 3
- Salle(s) de bain: 2+1
- Stationnement(s): 4
- Inscrit par:
- RE/MAX First
Description de la propriété
This immaculate home with central AC offers over 6,300 square feet of lush, park-like yard space and is a 5 minute walk from the upcoming K-9 school. Perfectly positioned to enjoy the beauty of nature, this property backs onto the prestigious "The Woods" in Legacy, an unparalleled location for any family. The main floor exudes a sense of luxury and functionality with a spacious open-concept design. The expanded front foyer sets the tone with high-end luxury vinyl plank flooring that extends throughout the main floor. A private 2-piece bath and large convenient mudroom with ample storage leads to the finished front-attached double garage. The main living space captivates with a bright and airy atmosphere, natural light pouring in through additional windows with custom-designed blinds throughout. This chef’s kitchen highlights quartz countertops and sleek stainless steel Whirlpool appliances with French door fridge including a water and ice dispense, built-in microwave, and 5-burner gas range. Polished white subway tile, full-height chimney hood fan, and tons of crisp white shaker soft-close cabinetry add a touch of elegance. The massive centre island, with Blanco Silgranit under-mount sink and stylish flush eating bar, is the perfect spot for casual meals or entertaining. Overlooking the dining nook and spacious living room with large windows that frame stunning views of your expansive backyard. Step through the patio doors and onto your composite deck with a built-in BBQ gas line, ready for summer BBQ's. Prepare to be amazed with this oversized, picturesque yard beautifully landscaped with a mix of Swedish Columnar Aspens, Tower Poplars, Columnar Norway Maples, and Columnar Sugar Maples, creating a tranquil sanctuary and an enclosed side dog run adds convenience. Upstairs, you’ll find a private primary suite featuring a luxurious 5-piece ensuite highlighting a large soaker tub, double sinks, quartz counters, and oversized spa-inspired enclosed shower. The walk-in closet is perfect for your wardrobe collection. Two generously sized secondary bedrooms, each with its own walk-in closet, share a spacious 4-piece bathroom. A central bonus room offers flexible space for a playroom, home theatre, or office, while the conveniently located laundry room with extra storage makes chores a breeze. The ideal side entry to the unfinished basement offers endless possibilities to envision a private suite, in-law suite, or additional living space, it’s ready for your personal touch. The curb appeal of this home is second to none, with Hardie Board siding, an exposed aggregate driveway, and a stylish front entry path. Watts lighting ensures your home looks elegant and welcoming all year round. Living in Legacy means more than just a beautiful home – it’s a lifestyle. With lush green spaces, scenic parks, playgrounds and pathways for outdoor exploration, plus shopping and dining. This home truly has it all!
Pièces
- TypeNiveauDimensionsPlancher
- Salle de bainsPrincipal4' 9.9" x 5'Autre
- Salle à mangerPrincipal9' 5" x 9' 9"Autre
- FoyerPrincipal9' 8" x 6' 6"Autre
- CuisinePrincipal12' 2" x 16' 6.9"Autre
- SalonPrincipal15' 8" x 13' 2"Autre
- Salle de bainsInférieur0' x 0'Autre
- Salle de bain attenanteInférieur0' x 0'Autre
- Chambre à coucherInférieur9' 9" x 10' 9"Autre
- Chambre à coucherInférieur13' 3.9" x 11' 8"Autre
- Salle familialeInférieur14' 2" x 14' 9"Autre
- Chambre à coucher principaleInférieur11' 9.9" x 12' 9"Autre
Agents de cette inscription
Demandez plus d’infos
Demandez plus d’infos
Emplacement
45 Legacy Woods Place SE, Calgary, Alberta, T2X 2B5 Canada
Autour de cette propriété
En savoir plus au sujet du quartier et des commodités autour de cette résidence.
Demander de l’information sur le quartier
En savoir plus au sujet du quartier et des commodités autour de cette résidence
Demander maintenantCalculatrice de versements hypothécaires
- $
- %$
- %
- Capital et intérêts 0
- Impôt foncier 0
- Frais de copropriété 0

