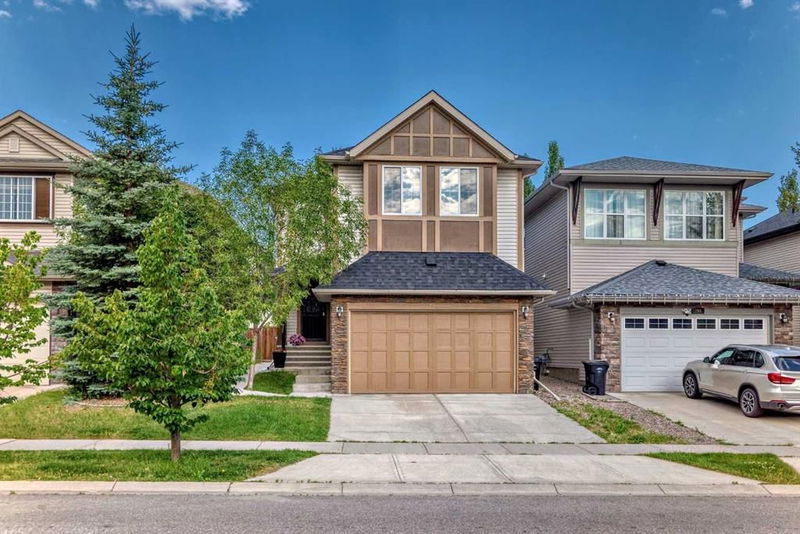Caractéristiques principales
- MLS® #: A2181652
- ID de propriété: SIRC2223499
- Type de propriété: Résidentiel, Maison unifamiliale détachée
- Aire habitable: 2 366 pi.ca.
- Construit en: 2010
- Chambre(s) à coucher: 3
- Salle(s) de bain: 2+1
- Stationnement(s): 4
- Inscrit par:
- First Place Realty
Description de la propriété
Welcome to this meticulously maintained two-storey home with 3 bedrooms and 2.5 bathroom in Evergreen . This beautiful home offers balance of comfort style , convenience and boasted with upgrades - skylight at upper floor, walk-in pantry , large living space, convenient laundry at upper floor , vaulted ceiling in bonus room , accessible ramp , gas stove , maple hardwood floor . This home greets you with ample entrance space , 9 feet ceiling and open concept layout . Main level offers living area, dining area, walk-in pantry and half wash room . The dining area can accommodate large gatherings. Upstairs hosts the master bedroom with 4 piece bathroom , extra 2 bed rooms with common 4 pc bathroom and additional large bonus room which provides endless possibilities whether its playroom, home gym or media center fit your life styles. The private backyard is fully fenced. Additional upgrades to note are new roof ( 2021) .The garage is insulated with dry wall . The unspoiled basement awaits your personal touches, offering potential for customization to suit your needs and preferences. Enjoy close by Fish Creek Park- perfect for nature lovers. Enjoy quick access to Stoney trail , Costco , schools and shopping . DON'T MISS OUT THIS FABULOUS OPPORTUNITY
Pièces
- TypeNiveauDimensionsPlancher
- Salle de bainsPrincipal5' x 4' 8"Autre
- VestibulePrincipal8' x 7' 9.9"Autre
- Garde-mangerPrincipal10' 9.6" x 4' 2"Autre
- Cuisine avec coin repasPrincipal13' 5" x 10' 11"Autre
- SalonPrincipal18' x 14' 9"Autre
- Salle à mangerPrincipal14' 3" x 11' 6.9"Autre
- RangementPrincipal10' 9" x 6' 5"Autre
- BoudoirPrincipal8' 5" x 10' 11"Autre
- EntréePrincipal11' 3" x 5' 8"Autre
- Chambre à coucher principaleInférieur15' 5" x 14' 5"Autre
- Salle de bain attenanteInférieur10' x 9' 11"Autre
- Penderie (Walk-in)Inférieur10' 9.9" x 5' 9"Autre
- Salle de lavageInférieur6' x 5' 3.9"Autre
- Salle de bainsInférieur4' 11" x 9' 5"Autre
- Chambre à coucherInférieur9' 6" x 14' 3.9"Autre
- Chambre à coucherInférieur10' 11" x 11' 6"Autre
- Penderie (Walk-in)Inférieur4' 9.6" x 4' 3.9"Autre
- Pièce bonusInférieur17' 11" x 15' 5"Autre
Agents de cette inscription
Demandez plus d’infos
Demandez plus d’infos
Emplacement
151 Everbrook Drive SW, Calgary, Alberta, T2Y 0L6 Canada
Autour de cette propriété
En savoir plus au sujet du quartier et des commodités autour de cette résidence.
Demander de l’information sur le quartier
En savoir plus au sujet du quartier et des commodités autour de cette résidence
Demander maintenantCalculatrice de versements hypothécaires
- $
- %$
- %
- Capital et intérêts 0
- Impôt foncier 0
- Frais de copropriété 0

