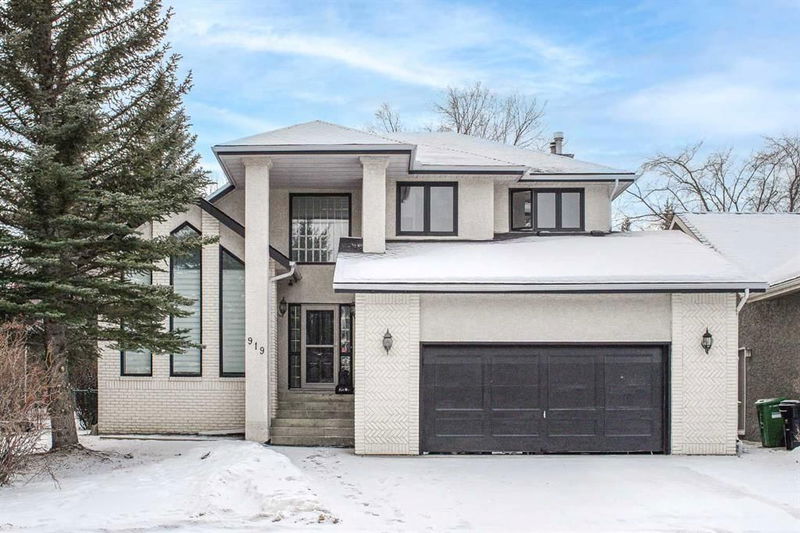Caractéristiques principales
- MLS® #: A2184918
- ID de propriété: SIRC2223486
- Type de propriété: Résidentiel, Maison unifamiliale détachée
- Aire habitable: 2 725,30 pi.ca.
- Construit en: 1989
- Chambre(s) à coucher: 5+1
- Salle(s) de bain: 3+1
- Stationnement(s): 6
- Inscrit par:
- Homecare Realty Ltd.
Description de la propriété
Stunning New Renovation in Coveted Shawnee Estates!
Prepare to be captivated by this dramatic 2-story residence, designed for the most discerning buyer. Spanning nearly 4,000 sq. ft. of thoughtfully developed space, this home truly offers room for everyone. The vaulted ceilings in the expansive living and dining areas create a breathtaking backdrop for the elegant staircase, setting the tone for refined luxury throughout.
The sun-drenched great room, featuring a warm and inviting fireplace, seamlessly flows into a gourmet kitchen that delights with high-end finishes, modern appliances, and ample counter space for culinary enthusiasts. A versatile main floor den/office provides the perfect workspace or study nook.
Retreat to the lavish master suite, which boasts a spa-like 5-piece ensuite, a generous walk-in closet, and an enchanting private deck accessed through double French doors—perfect for morning coffee or evening relaxation. The three additional upper bedrooms shine with beautiful hardwood flooring and share a stylish 4-piece bathroom, ensuring comfort and elegance for family and guests alike.
The fully developed basement offers endless possibilities, featuring a spacious recreation area, a sizable bedroom, a fitness room, and a secondary kitchen—ideal for entertaining or accommodating guests.
Step outside to enjoy the serene green space behind this sunny abode, all while being conveniently located near Fish Creek Park, C-Train access, fabulous shopping, and all the amenities you could desire. Don’t miss your chance to own this exquisite home that combines luxury, space, and an unbeatable location!
Pièces
- TypeNiveauDimensionsPlancher
- Salle de bainsPrincipal4' 8" x 5'Autre
- Chambre à coucherPrincipal10' 3.9" x 10' 11"Autre
- Salle de bain attenanteInférieur11' 2" x 15' 6"Autre
- Chambre à coucherInférieur11' 11" x 10' 5"Autre
- Salle de bainsInférieur5' x 11'Autre
- Chambre à coucherInférieur12' 9" x 9' 5"Autre
- Chambre à coucher principaleInférieur14' 11" x 17' 9"Autre
- Chambre à coucherInférieur12' 6.9" x 9' 2"Autre
- Salle de bainsSous-sol10' 3.9" x 7' 5"Autre
- Chambre à coucherSous-sol9' 8" x 13' 3.9"Autre
- Bureau à domicileSous-sol9' 8" x 10'Autre
Agents de cette inscription
Demandez plus d’infos
Demandez plus d’infos
Emplacement
919 Shawnee Drive SW, Calgary, Alberta, T2Y 2G8 Canada
Autour de cette propriété
En savoir plus au sujet du quartier et des commodités autour de cette résidence.
Demander de l’information sur le quartier
En savoir plus au sujet du quartier et des commodités autour de cette résidence
Demander maintenantCalculatrice de versements hypothécaires
- $
- %$
- %
- Capital et intérêts 0
- Impôt foncier 0
- Frais de copropriété 0

