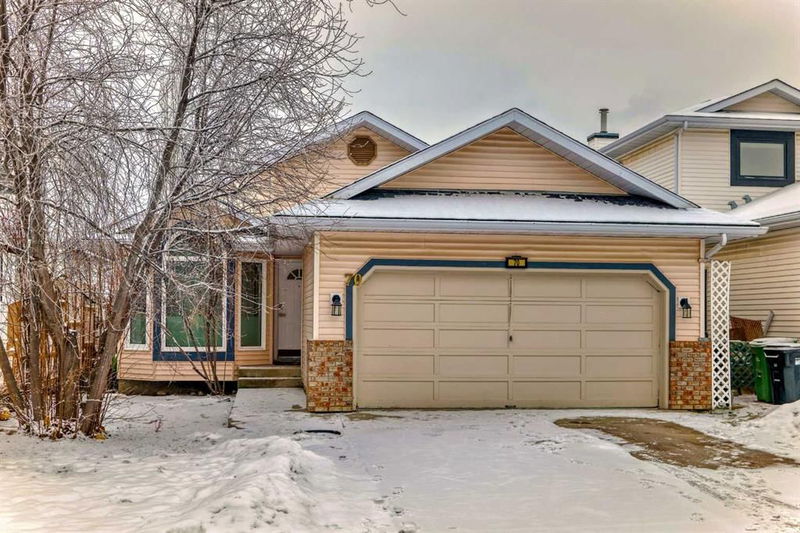Caractéristiques principales
- MLS® #: A2183922
- ID de propriété: SIRC2223201
- Type de propriété: Résidentiel, Maison unifamiliale détachée
- Aire habitable: 1 320,10 pi.ca.
- Construit en: 1991
- Chambre(s) à coucher: 2+3
- Salle(s) de bain: 3
- Stationnement(s): 4
- Inscrit par:
- Kirin Realty & Management Inc.
Description de la propriété
Immaculate Walkout Bungalow in Prime Location! Nestled on a quiet street and steps from the top-ranking Battalion Park Elementary School, this beautifully renovated 5-bedroom (2+3) plus a den walkout bungalow is a rare gem that combines convenience and comfort. Boasting recent upgrades, including newer roof, paint, luxury vinyl flooring, vinyl windows, quartz countertops, kitchen cabinets, and appliances, this home exudes modern elegance. The main floor features vaulted high ceilings, an upgraded kitchen, elegant vinyl flooring, and central air-conditioning, with the primary bedroom offering a spacious ensuite and an expansive walk-in closet. The walkout basement, with its separate entry, includes 3 additional bedrooms, a second family room, a full second kitchen with a dining area, and a second laundry room—perfect for extended family, a teen retreat, or a home office. The south-facing backyard floods the home with natural light, adding to its charm. Situated in a quiet cul-de-sac with pathways leading to parks and schools, this home is within walking distance to Westhill Shopping Centre, Westside Recreation Centre, schools of all levels, a library, medical clinics, and more. Ideal for families, multi-generational living, or those seeking one-level living with main floor laundry, this thoughtfully designed bungalow offers unmatched comfort and functionality.
Pièces
- TypeNiveauDimensionsPlancher
- EntréePrincipal10' 9.6" x 13' 2"Autre
- BoudoirPrincipal9' 6.9" x 10' 9.6"Autre
- Salle de bainsPrincipal0' x 0'Autre
- Chambre à coucherPrincipal12' 5" x 9'Autre
- Chambre à coucher principalePrincipal11' 3.9" x 12'Autre
- Salle de bain attenantePrincipal0' x 0'Autre
- SalonPrincipal12' x 15' 9"Autre
- CuisinePrincipal8' 8" x 13' 8"Autre
- Chambre à coucherSous-sol12' x 9'Autre
- CuisineSous-sol7' 9.9" x 14' 11"Autre
- Salle polyvalenteSous-sol15' 9.6" x 12' 8"Autre
- Salle de bainsSous-sol0' x 0'Autre
- Chambre à coucherSous-sol13' 3.9" x 8'Autre
- Salle familialeSous-sol11' 11" x 16' 5"Autre
- Chambre à coucherSous-sol18' x 8' 11"Autre
Agents de cette inscription
Demandez plus d’infos
Demandez plus d’infos
Emplacement
70 Sierra Vista Circle SW, Calgary, Alberta, T3H 3A4 Canada
Autour de cette propriété
En savoir plus au sujet du quartier et des commodités autour de cette résidence.
Demander de l’information sur le quartier
En savoir plus au sujet du quartier et des commodités autour de cette résidence
Demander maintenantCalculatrice de versements hypothécaires
- $
- %$
- %
- Capital et intérêts 0
- Impôt foncier 0
- Frais de copropriété 0

