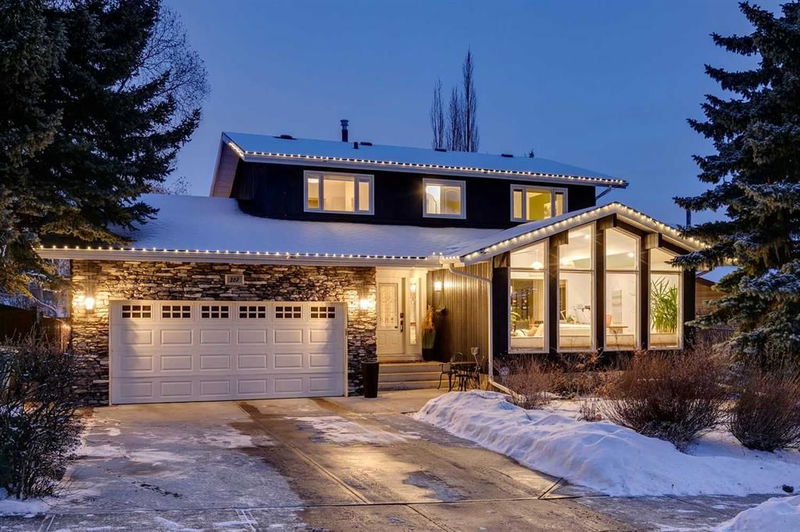Caractéristiques principales
- MLS® #: A2184847
- ID de propriété: SIRC2223193
- Type de propriété: Résidentiel, Maison unifamiliale détachée
- Aire habitable: 1 975,75 pi.ca.
- Construit en: 1979
- Chambre(s) à coucher: 4
- Salle(s) de bain: 3+1
- Stationnement(s): 4
- Inscrit par:
- Renzo Real Estate Inc.
Description de la propriété
Meet “Rosewood” | Your DREAM home, where design meets functionality in a tranquil, nature-inspired setting. Situated in sought-after Ranchlands Estates, this property offers PRIVATE access to a forested nature reserve and OFF-LEASH dog park.
The home boasts durable HARDIE BOARD siding, mostly TRIPLE-PANE windows, and a charming covered front porch. The backyard features a two-tier COVERED deck with SOUTH-EAST exposure, privacy screens, self-watering planters, and an OUTDOOR TV setup (included). A BBQ gas line and a gas lantern (as-is) enhance outdoor entertaining. The fully-fenced yard is a gardener’s paradise with apple trees, raspberry bushes, perennials, and a vegetable garden. The low-maintenance front yard is equally lush. The HEATED double garage includes slat-wall storage for organization.
Inside, high-end Cumaru hardwood floors span the main level, prized for durability and scratch resistance. The front living room stuns with vaulted TONGUE-AND-GROOVE ceilings and floor-to-ceiling windows flooding the space with light. Adjacent is a spacious dining room with built-in wine racks.
The kitchen offers panoramic VIEWS of the park, with stainless steel appliances, a Bosch dishwasher, a slide-in range, an extra-deep sink with garburator, and a champagne bronze Delta faucet. GRANITE countertops and a large island with seating complete the space. Nearby, the laundry room provides built-in PANTRY storage and a side entrance.
Relax in the sunken family room with a black brick FIREPLACE, custom Fir mantle, original wainscoting, and built-in bookshelves. The beamed tongue-and-groove ceiling adds warmth, while large windows frame serene park views.
Upstairs are FOUR spacious bedrooms with updated waterproof luxury vinyl plank flooring. The primary suite features a walk-in closet and updated ensuite. Three additional bedrooms share a main bathroom with quartz countertops.
The basement offers a GYM area, rec room with fresh carpet and paint (2021), a full bathroom, and a large storage room with a new subpanel (2021).
Additional features include two furnaces, central AIR CONDITIONING, and a new hot water tank (2022). Hunter Douglas and Levolor blinds adorn the windows, and the updated half bath on the main floor adds elegance.
This unbeatable location is close to Crowfoot Centre, scenic parks, and Nose Hill Park. Enjoy lush greenery, stunning fall foliage, and a peaceful, TRANSITIONAL design. This move-in-ready home is ONE-OF-A-KIND—schedule a showing today!
Pièces
- TypeNiveauDimensionsPlancher
- Salle de bainsPrincipal5' 9.6" x 4' 5"Autre
- Salle à mangerPrincipal16' 6.9" x 11' 2"Autre
- Salle familialePrincipal18' 6.9" x 12' 3.9"Autre
- FoyerPrincipal9' 3.9" x 13' 6.9"Autre
- CuisinePrincipal5' 9.6" x 12' 6.9"Autre
- Salle de lavagePrincipal5' 9.6" x 12' 6.9"Autre
- SalonPrincipal17' 2" x 13' 6.9"Autre
- Salle de bains2ième étage7' 8" x 6' 3.9"Autre
- Salle de bain attenante2ième étage8' 6.9" x 8' 6.9"Autre
- Chambre à coucher2ième étage10' 11" x 9' 6"Autre
- Chambre à coucher2ième étage10' 11" x 11' 9.9"Autre
- Chambre à coucher2ième étage9' 8" x 9' 6.9"Autre
- Chambre à coucher principale2ième étage13' x 11' 11"Autre
- Salle de bainsSous-sol8' 5" x 9' 2"Autre
- Salle de sportSous-sol15' 9.9" x 11' 8"Autre
- Salle de jeuxSous-sol15' 9.9" x 25'Autre
- RangementSous-sol21' 9" x 12' 9.6"Autre
- ServiceSous-sol8' 8" x 15' 9"Autre
Agents de cette inscription
Demandez plus d’infos
Demandez plus d’infos
Emplacement
267 Ranch Estates Drive NW, Calgary, Alberta, T3G 1K7 Canada
Autour de cette propriété
En savoir plus au sujet du quartier et des commodités autour de cette résidence.
Demander de l’information sur le quartier
En savoir plus au sujet du quartier et des commodités autour de cette résidence
Demander maintenantCalculatrice de versements hypothécaires
- $
- %$
- %
- Capital et intérêts 0
- Impôt foncier 0
- Frais de copropriété 0

