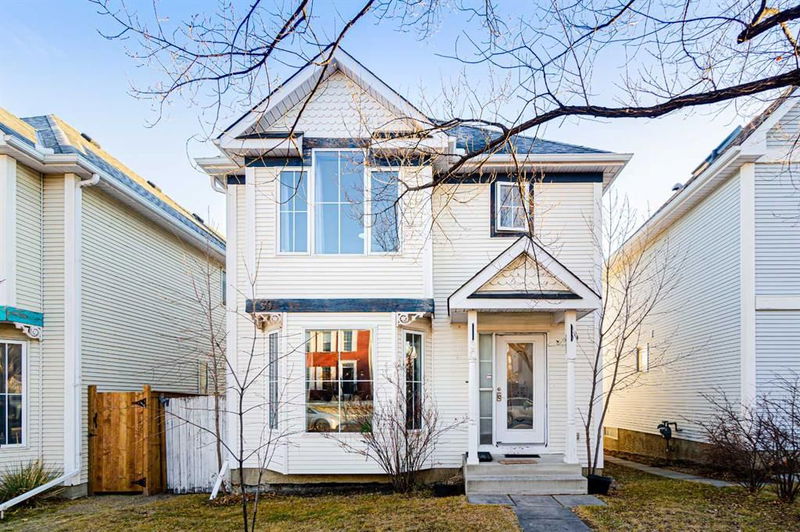Caractéristiques principales
- MLS® #: A2184764
- ID de propriété: SIRC2223180
- Type de propriété: Résidentiel, Maison unifamiliale détachée
- Aire habitable: 1 512,40 pi.ca.
- Construit en: 1994
- Chambre(s) à coucher: 3+1
- Salle(s) de bain: 2+1
- Inscrit par:
- Top Producer Realty and Property Management
Description de la propriété
Home sweet home! Welcome to this Hidden Valley gem located on a quite street with walking distance to school & bus! Features over 1500sqft above ground, this home grates you from the entrance! Step into a spacious open floor plan that seamlessly blends the living room with a floor to ceiling bay window, and an open office /computer space on the other end. A modernized kitchen in between family room and living room, providing stainless steel appliances with white painted cabinets, islanded countertops overlooking the dinning area. A garden door steps outside and bring you to a large wooden deck for relaxation & entertainment. Vaulted ceilings in cozy family room with a wood burning fireplace just off the stairs leads to 2nd floor. Ascend to the upper level and discover the sprawling, secluded master bedroom, completed with an updated a 3pcs ensuite with glass door shower stall and a huge walk in closet (7”x5”)! Main bathroom is spacious with updated flooring & vanity. A guest bedroom/den in lower basement level as well as laundry area. Lots of storage space here as well as room for your imagination of future development. Parking pad in the back alley with fenced yard for your kids to play. Rest assured under a brand-new roof, a testament to the home's enduring quality, which installed in May 2024. Other recent upgrades including all poly-B pipe replacement, a brand new HWT, and new laminate flooring in the master bedroom...Move-in ready for your in the new year!
Pièces
- TypeNiveauDimensionsPlancher
- SalonPrincipal12' 6" x 14' 9.6"Autre
- Salle à mangerPrincipal7' 6.9" x 12' 6.9"Autre
- CuisinePrincipal8' 9.9" x 9' 6.9"Autre
- Salle de bainsPrincipal4' 9.9" x 4' 11"Autre
- Salle familialePrincipal13' x 12'Autre
- Bureau à domicilePrincipal6' 11" x 10'Autre
- Chambre à coucher principale2ième étage12' 11" x 13' 11"Autre
- Chambre à coucher2ième étage9' 2" x 9' 8"Autre
- Chambre à coucher2ième étage8' 6" x 9' 8"Autre
- Salle de bains2ième étage7' 8" x 8'Autre
- Salle de bain attenante2ième étage5' x 7' 6"Autre
- Chambre à coucherSous-sol8' 8" x 12' 5"Autre
- Penderie (Walk-in)2ième étage5' 9.9" x 7' 8"Autre
Agents de cette inscription
Demandez plus d’infos
Demandez plus d’infos
Emplacement
30 Hidden Crescent NW, Calgary, Alberta, T3A 5L3 Canada
Autour de cette propriété
En savoir plus au sujet du quartier et des commodités autour de cette résidence.
Demander de l’information sur le quartier
En savoir plus au sujet du quartier et des commodités autour de cette résidence
Demander maintenantCalculatrice de versements hypothécaires
- $
- %$
- %
- Capital et intérêts 0
- Impôt foncier 0
- Frais de copropriété 0

