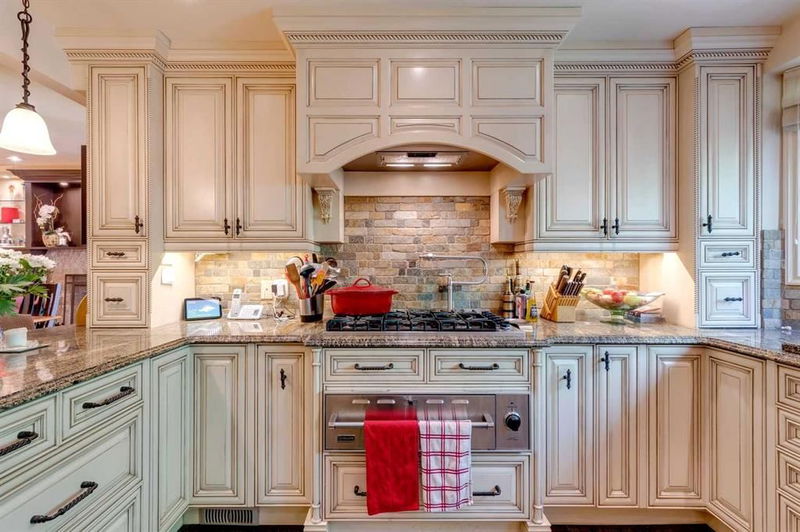Caractéristiques principales
- MLS® #: A2153784
- ID de propriété: SIRC2222739
- Type de propriété: Résidentiel, Condo
- Aire habitable: 2 811 pi.ca.
- Construit en: 1979
- Chambre(s) à coucher: 3
- Salle(s) de bain: 2+1
- Stationnement(s): 4
- Inscrit par:
- Century 21 Bamber Realty LTD.
Description de la propriété
Nestled within a private, gated, age-restricted (18+) condo complex, this exquisite 2-story townhouse offers a blend of luxury and sophistication in one of the most sought-after locations, just steps from the serene South Glenmore Park. From the moment you enter, you are greeted by impeccable finishes and detailing that elevate this home to a class of its own. The main floor welcomes you with a sunken den, where a cozy wood-burning fireplace creates a warm and inviting ambiance, perfectly complementing the view of the charming, private front patio. This space flows effortlessly into the formal living room, making it ideal for intimate gatherings and elegant entertaining. Adjacent to the living room is a spacious dining area that exudes sophistication. The heart of this home is undoubtedly the gourmet kitchen, a chef’s dream equipped with state-of-the-art appliances, including a double oven, gas cooktop and warming drawer, wonderful tools to create culinary masterpieces for 1 much larger parties. The casual dining area is perfect for everyday meals, featuring a second fireplace surrounded by built-in storage, adding both functionality and a touch of charm. Completing the main level is a stylish 2-piece powder room and a practical mud room that leads to the garage, offering additional storage solutions and of course parking for 2 vehicles. Ascend the central staircase to the upper level, where luxury and comfort continue to impress. The palatial primary bedroom suite is a true retreat, featuring a gracious sitting area with its own fireplace, a lavish 6-piece ensuite, and a private balcony. Imagine starting your day with a peaceful coffee, yoga, or painting session, all while enjoying the serene outdoor view. An open area on this floor provides a versatile space perfect for a family room and a home office, with access to a second balcony that overlooks the beautifully landscaped backyard. Two additional bedrooms offer ample space, one of which boasts a massive walk-in closet. The updated 3-piece bathroom and a conveniently located laundry room round out this floor. The developed basement is designed for both fitness and fun. A dedicated gym area accommodates all your exercise equipment, while a massive recreation area is perfect for a games room, TV viewing, or a cozy reading nook. Storage is plentiful, with two dedicated areas, including one with a second laundry hookup. This prime location combines convenience and recreational opportunities. Close proximity to Stoney Trail ensures quick access to anywhere in the city, while being steps away from Glenmore Reservoir opens up miles of walking and bike paths. Additionally, the vibrant Glenmore Landing, with its array of shopping, dining, and services, is just a short 5-minute drive away. Don't miss the chance to own a slice of luxury in this prestigious complex. Combining elegant living with an unbeatable location, this townhouse is ready to welcome you home. Schedule your private viewing today!
Pièces
- TypeNiveauDimensionsPlancher
- Salle de bainsPrincipal4' 9" x 5' 6"Autre
- BoudoirPrincipal10' 8" x 13' 5"Autre
- Salle à mangerPrincipal13' 5" x 10' 8"Autre
- Salle à mangerPrincipal12' x 16' 3"Autre
- FoyerPrincipal11' 3" x 9' 9"Autre
- CuisinePrincipal13' 6.9" x 12' 2"Autre
- SalonPrincipal12' 6.9" x 18' 8"Autre
- Salle de bainsInférieur11' x 9' 9.6"Autre
- Salle de bain attenanteInférieur13' x 12' 3.9"Autre
- Chambre à coucherInférieur11' 5" x 12' 9.9"Autre
- Chambre à coucherInférieur14' 2" x 15' 11"Autre
- Salle familialeInférieur11' 9.9" x 16' 5"Autre
- Bureau à domicileInférieur13' 6.9" x 10' 8"Autre
- Chambre à coucher principaleInférieur23' 3" x 18' 8"Autre
- Penderie (Walk-in)Inférieur8' 3" x 5' 5"Autre
- Penderie (Walk-in)Inférieur14' 2" x 5' 9.6"Autre
- Salle de sportSupérieur10' 11" x 12' 6.9"Autre
- Salle de lavageSupérieur10' 3.9" x 24' 2"Autre
- Salle de jeuxSupérieur13' 9.6" x 38' 8"Autre
- RangementSupérieur11' 3" x 10' 2"Autre
- ServiceSupérieur10' 3" x 10' 8"Autre
Agents de cette inscription
Demandez plus d’infos
Demandez plus d’infos
Emplacement
35 Oakmount Court SW #6, Calgary, Alberta, T2V 4Y3 Canada
Autour de cette propriété
En savoir plus au sujet du quartier et des commodités autour de cette résidence.
Demander de l’information sur le quartier
En savoir plus au sujet du quartier et des commodités autour de cette résidence
Demander maintenantCalculatrice de versements hypothécaires
- $
- %$
- %
- Capital et intérêts 0
- Impôt foncier 0
- Frais de copropriété 0

