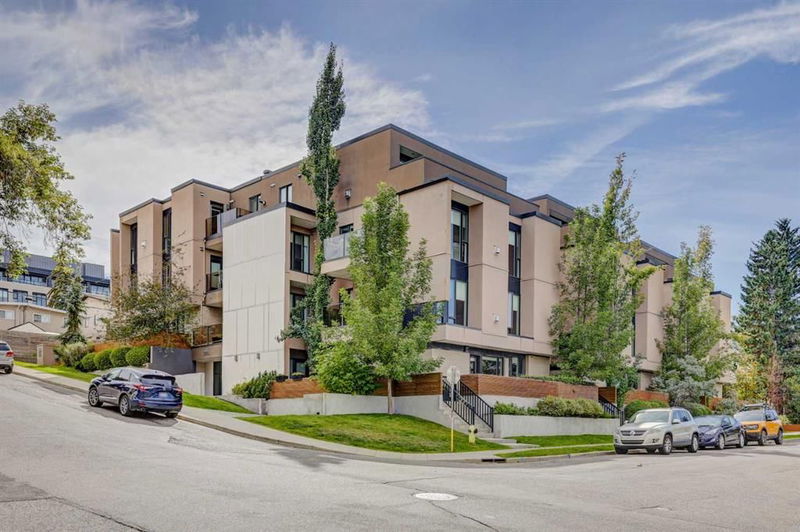Caractéristiques principales
- MLS® #: A2161078
- ID de propriété: SIRC2222734
- Type de propriété: Résidentiel, Condo
- Aire habitable: 1 546,44 pi.ca.
- Construit en: 2012
- Chambre(s) à coucher: 2
- Salle(s) de bain: 2
- Stationnement(s): 1
- Inscrit par:
- RE/MAX Realty Professionals
Description de la propriété
REVISED PRICE WOW WHAT A DEAL - Discover the epitome of inner-city elegance with this stunning 2-bedroom, 2-bathroom condo top floor unit, offering over 1500 sq ft of contemporary sophistication. The south-facing unit bathes in natural light through its oversized windows, enhancing the open plan living areas. As you enter, a spacious foyer welcomes you into a beautifully designed space with 9 ft ceilings, creating an airy and inviting atmosphere.
The custom kitchen is a chef's dream, featuring high gloss European-style cabinetry and top-of-the-line BOSCH appliances, including a built-in oven and microwave, gas stove, and a stainless steel dishwasher. The newer refrigerator complements the quartz countertops, large pantry, and expansive island, making it perfect for both cooking and entertaining. Adjacent to the kitchen, the dining area boasts a cantilever to accommodate additional furniture, while the living area is highlighted by a grand marble fireplace and access to a charming corner deck.
The primary suite is a luxurious retreat with ample space for a king-sized bed and a spa-inspired en-suite bathroom. Indulge in the five-piece setup that includes a double vanity, oversized stand-up shower, soaker tub, and an enormous walk-in closet. The second bedroom is equally spacious, featuring double closets for added storage. The floor plan is completed with a well-appointed 4-piece main bathroom and a convenient laundry room.
Additional amenities include central air, instant hot water, and elegant hardwood floors throughout. The secure building offers a titled underground parking stall, bike storage, and ample street parking for guests.
Located in an enviable spot near the vibrant 17th Ave strip, as well as the trendy shops and restaurants in Marda Loop and Altadore, this condo combines luxury with unmatched convenience
Pièces
- TypeNiveauDimensionsPlancher
- Salle de bainsPrincipal10' x 4' 9.9"Autre
- Salle de bain attenantePrincipal15' 2" x 12' 9.6"Autre
- BalconPrincipal8' 11" x 8'Autre
- Chambre à coucherPrincipal13' 3.9" x 12' 2"Autre
- Salle à mangerPrincipal15' 2" x 13' 5"Autre
- FoyerPrincipal15' 3" x 6' 6"Autre
- CuisinePrincipal8' 5" x 16' 9"Autre
- Penderie (Walk-in)Principal6' 9.9" x 9' 8"Autre
- Salle de lavagePrincipal4' 11" x 5' 6.9"Autre
- SalonPrincipal15' 9.6" x 16'Autre
- Chambre à coucher principalePrincipal12' 6.9" x 16' 2"Autre
- RangementPrincipal4' 11" x 6' 9"Autre
- RangementPrincipal4' 11" x 4' 9.9"Autre
Agents de cette inscription
Demandez plus d’infos
Demandez plus d’infos
Emplacement
2905 16 Street SW #404, Calgary, Alberta, T2T 4G5 Canada
Autour de cette propriété
En savoir plus au sujet du quartier et des commodités autour de cette résidence.
Demander de l’information sur le quartier
En savoir plus au sujet du quartier et des commodités autour de cette résidence
Demander maintenantCalculatrice de versements hypothécaires
- $
- %$
- %
- Capital et intérêts 0
- Impôt foncier 0
- Frais de copropriété 0

