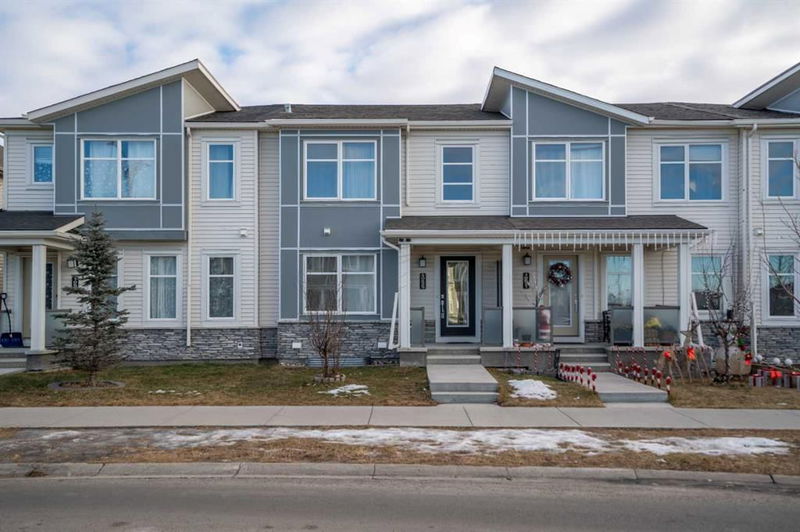Caractéristiques principales
- MLS® #: A2184330
- ID de propriété: SIRC2222702
- Type de propriété: Résidentiel, Maison de ville
- Aire habitable: 1 347 pi.ca.
- Construit en: 2017
- Chambre(s) à coucher: 3
- Salle(s) de bain: 3+1
- Stationnement(s): 2
- Inscrit par:
- Royal LePage Benchmark
Description de la propriété
No condo fee townhouse for sale! Nestled in the vibrant community of Cityscape in Calgary, this stunning 3-bedroom townhouse, built in 2017, offers a perfect blend of modern living and functional design. Boasting 1,850 square feet of living space, this home features three full bathrooms and a convenient half bath. The main floor showcases an open floor plan, creating a seamless flow between the living, dining, and kitchen areas. The kitchen is a chef’s delight, complete with a breakfast island that’s perfect for casual meals or entertaining.
Upstairs, you’ll find three spacious bedrooms, a versatile bonus room, and a charming balcony to enjoy your morning coffee and fresh air. The conveniently located laundry room is also upstairs, adding to the home's thoughtful design. The primary bedroom boasts a 4-piece ensuite and a sizeable walk-in closet, offering both luxury and practicality.
The recently renovated lower level features a beautifully finished basement with a bachelor pad ambiance, complete with a kitchenette – ideal for guests, extended family, or a personal retreat. To complete the home, a double attached garage provides ample space for vehicles and storage.
Located in an excellent area, this property is close to shopping, schools, playgrounds, and a bus stop, with easy access to all major trails for convenient travel around the city. This townhouse is the perfect choice for those seeking comfort, convenience, and a touch of luxury.
Pièces
- TypeNiveauDimensionsPlancher
- Salle de bainsPrincipal6' 2" x 2' 9.9"Autre
- Salle à mangerPrincipal7' 11" x 8' 5"Autre
- CuisinePrincipal10' 8" x 8' 3"Autre
- SalonPrincipal17' x 14'Autre
- Salle de bainsInférieur7' 6.9" x 6' 6"Autre
- Salle de bain attenanteInférieur8' 11" x 4' 11"Autre
- Chambre à coucherInférieur10' 9.6" x 9' 11"Autre
- Chambre à coucherInférieur12' 3.9" x 8' 6.9"Autre
- Salle familialeInférieur13' 5" x 8' 8"Autre
- Chambre à coucher principaleInférieur13' x 10'Autre
- Salle de bainsSous-sol7' 9" x 5' 3"Autre
- CuisineSous-sol14' x 3' 6.9"Autre
- Salle de jeuxSous-sol15' 6" x 14' 5"Autre
- ServiceSous-sol10' 2" x 13' 9.9"Autre
Agents de cette inscription
Demandez plus d’infos
Demandez plus d’infos
Emplacement
10525 Cityscape Drive NE, Calgary, Alberta, T3N 1B4 Canada
Autour de cette propriété
En savoir plus au sujet du quartier et des commodités autour de cette résidence.
Demander de l’information sur le quartier
En savoir plus au sujet du quartier et des commodités autour de cette résidence
Demander maintenantCalculatrice de versements hypothécaires
- $
- %$
- %
- Capital et intérêts 0
- Impôt foncier 0
- Frais de copropriété 0

