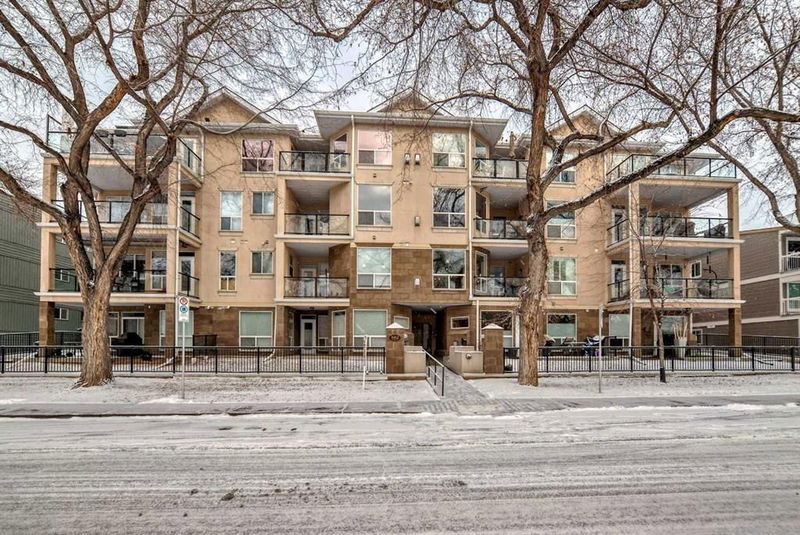Caractéristiques principales
- MLS® #: A2184154
- ID de propriété: SIRC2222683
- Type de propriété: Résidentiel, Condo
- Aire habitable: 894,80 pi.ca.
- Construit en: 1999
- Chambre(s) à coucher: 2
- Salle(s) de bain: 2
- Stationnement(s): 1
- Inscrit par:
- Seller Direct Real Estate
Description de la propriété
Beautiful view of the Bow River, an end unit on the Ground Floor with a superior location!! If you're a first-time buyer, an Investor (positive cash flow here!) or a parent wanting a home for your University-bound student, this location meets all your needs. With proximity to the University of Calgary, Foothills Hospital, Tom Baker Centre, Alberta Children's Hospital, Market Mall/Safeway Grocery, a multitude of shopping within the University District and easy access into the Downtown Core or West to the Mountains. Walk, run, bike and more right across the street on the river pathway system!! Spacious 2 bedroom, 2 bath condo available at Hemisphere on the Bow, across the street from the Bow River in Parkdale. Great proximity to walk paths, the Foothills Hospital, and local shops, and not too far from Market Mall and Kensington. Washer & Dryer AS IS. WRAP AROUND COVERED BALCONY size 491 sq.ft. The Unit comes with titled underground parking. Call your favourite realtor for a showing.
Pièces
- TypeNiveauDimensionsPlancher
- BalconPrincipal12' x 12' 9.6"Autre
- BalconPrincipal11' 6" x 12' 9.6"Autre
- BalconPrincipal9' 3" x 13' 6.9"Autre
- BalconPrincipal6' 5" x 13' 2"Autre
- EntréePrincipal3' 9" x 4'Autre
- Salle de bainsPrincipal4' 11" x 11' 3.9"Autre
- Chambre à coucher principalePrincipal11' 9" x 13' 8"Autre
- Salle de bain attenantePrincipal4' 11" x 8'Autre
- Salle de lavagePrincipal2' 8" x 6' 9.9"Autre
- Chambre à coucherPrincipal8' 3.9" x 11' 9.9"Autre
- CuisinePrincipal12' 3" x 9' 11"Autre
- SalonPrincipal14' 3" x 16' 3"Autre
Agents de cette inscription
Demandez plus d’infos
Demandez plus d’infos
Emplacement
3412 Parkdale Boulevard NW #101, Calgary, Alberta, T2N 3T4 Canada
Autour de cette propriété
En savoir plus au sujet du quartier et des commodités autour de cette résidence.
Demander de l’information sur le quartier
En savoir plus au sujet du quartier et des commodités autour de cette résidence
Demander maintenantCalculatrice de versements hypothécaires
- $
- %$
- %
- Capital et intérêts 0
- Impôt foncier 0
- Frais de copropriété 0

