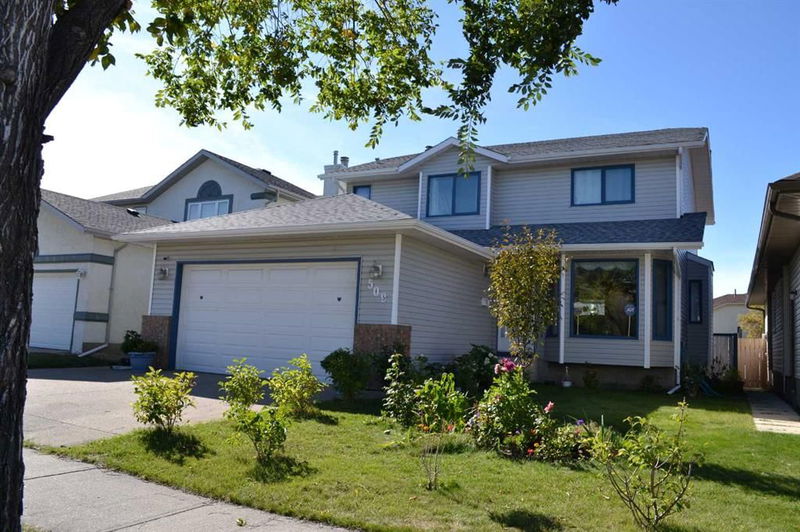Caractéristiques principales
- MLS® #: A2167763
- ID de propriété: SIRC2222162
- Type de propriété: Résidentiel, Maison unifamiliale détachée
- Aire habitable: 1 898,90 pi.ca.
- Construit en: 1990
- Chambre(s) à coucher: 3
- Salle(s) de bain: 2+1
- Stationnement(s): 4
- Inscrit par:
- Diamond Realty & Associates LTD.
Description de la propriété
home in a desirable North West neighborhood of Hawkwood. Ideal for a young family that offers WEST Views of the Rocky Mountains with three Good sized bedrooms, with a Huge master Bedroom and 1/4 pce En-Suite. your greeted with a sunken Main floor Living room and Bay Window. Formal Dining room that leads you to the Large Kitchen Nook area & Galley Kitchen that has an opportunity to Open to the Dining Room. A Second family Room with a Wood Burning fireplace with a Brick surround. Separate laundry room and lots of storage. NO POLY B WATER PIPE IN THE HOUSE. The Basement is Un-Developed that could accomodate a 4 th Bedroom, Additional bathroom and family Room. The Rear Deck also has Mountain views with a concrete pad for a BBQ area and R.V. parking with a Rear gate to the back alley. beatiful garden work with lot of flowers and plants from and backyard : Newer Furnace, H. Water Tank, Air-conditioner & Roof Shingles. Close to Local Schools, Public Transit, Crowfoot Crossing Shopping Centre.
Pièces
- TypeNiveauDimensionsPlancher
- EntréePrincipal9' 9.9" x 4' 9.6"Autre
- SalonAutre15' 2" x 9' 6"Autre
- Salle à mangerPrincipal7' 5" x 13' 6"Autre
- NidPrincipal12' 9.9" x 8'Autre
- CuisinePrincipal9' x 8'Autre
- Salle de bainsPrincipal6' 8" x 5' 5"Autre
- Salle de lavagePrincipal3' 5" x 5' 5"Autre
- Salle familialePrincipal11' 11" x 15' 6"Autre
- Garde-mangerPrincipal2' 8" x 4' 2"Autre
- Chambre à coucher principale2ième étage10' 3.9" x 21' 11"Autre
- Salle de bains2ième étage10' 5" x 4' 11"Autre
- Chambre à coucher2ième étage14' 11" x 10' 2"Autre
- Chambre à coucher2ième étage10' 3" x 13' 3"Autre
- Salle de bain attenante2ième étage9' 6.9" x 9' 2"Autre
Agents de cette inscription
Demandez plus d’infos
Demandez plus d’infos
Emplacement
509 Hawkstone Drive NW, Calgary, Alberta, T3G 3R2 Canada
Autour de cette propriété
En savoir plus au sujet du quartier et des commodités autour de cette résidence.
Demander de l’information sur le quartier
En savoir plus au sujet du quartier et des commodités autour de cette résidence
Demander maintenantCalculatrice de versements hypothécaires
- $
- %$
- %
- Capital et intérêts 0
- Impôt foncier 0
- Frais de copropriété 0

