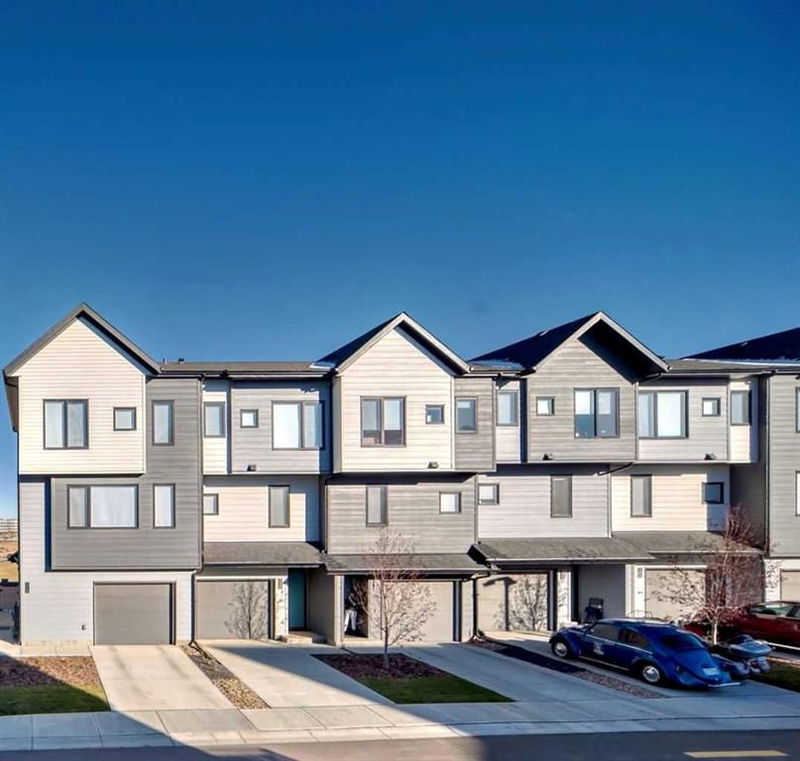Caractéristiques principales
- MLS® #: A2176931
- ID de propriété: SIRC2221981
- Type de propriété: Résidentiel, Condo
- Aire habitable: 1 078 pi.ca.
- Construit en: 2021
- Chambre(s) à coucher: 2
- Salle(s) de bain: 2+1
- Stationnement(s): 1
- Inscrit par:
- URBAN-REALTY.ca
Description de la propriété
Welcome to this impressive, recently built three-level townhouse nestled in the desirable community of Evanston. Designed with both style and functionality in mind, this home offers a spacious and open layout, perfect for modern living. The main floor greets you with a seamless flow between the living room and dining area. Enhanced by high ceilings and abundant natural light that creates a welcoming ambiance. The extensively upgraded kitchen is a true chef's delight, featuring raised cabinetry, sleek white quartz countertops with a sophisticated waterfall design, and premium stainless steel and high-performance appliances.
Upstairs, you’ll discover two generously sized bedrooms, providing a tranquil retreat. The primary bedroom comes with a private ensuite, ensuring comfort and privacy, while a second full bathroom and a convenient half bath on the main level offer additional functionality. Every inch of this property showcases carefully selected upgrades, highlighting attention to detail and quality throughout.
For added convenience, the townhouse includes a single attached garage. Enjoy the large balcony, accessible from the main living area, where you’ll find the perfect setting for morning coffee, relaxing evenings, or entertaining with friends and family. The front of the home is beautifully landscaped and fenced, adding curb appeal and a touch of greenery to enjoy year-round.
This townhouse is perfectly positioned for an active and vibrant urban lifestyle, offering easy access to Stony Trail, local schools, shops, and various amenities. Schedule your showing now and experience firsthand the exceptional comfort and modern upgrades this Evanston townhouse has to offer!
Pièces
- TypeNiveauDimensionsPlancher
- Cuisine2ième étage41' 6.9" x 27' 9.6"Autre
- Balcon2ième étage20' 6" x 38' 6.9"Autre
- Salon2ième étage32' 6.9" x 27' 3.9"Autre
- Chambre à coucher principale3ième étage36' 11" x 32'Autre
- Salle de lavage3ième étage10' 8" x 9' 9.9"Autre
- Chambre à coucher3ième étage28' 9" x 32' 3"Autre
- AutrePrincipal18' 9.6" x 15' 9.9"Autre
- EntréePrincipal29' 3" x 12' 6.9"Autre
- Salle de bainsPrincipal21' 6.9" x 9' 3"Autre
- Salle de bains3ième étage26' 6" x 16' 2"Autre
- Salle de bain attenante3ième étage26' 6" x 16' 2"Autre
- Cuisine2ième étage12' 8" x 8' 3"Autre
- Balcon2ième étage6' 3" x 11' 9"Autre
- Salle à manger2ième étage9' 11" x 8' 3.9"Autre
- Salon2ième étage9' 9.9" x 12' 2"Autre
- Chambre à coucher principalePrincipal11' 3" x 9' 9"Autre
- Salle de lavagePrincipal3' 3" x 3'Autre
- Chambre à coucherPrincipal8' 9" x 9' 9.9"Autre
- ServiceSupérieur5' 6" x 4' 9.9"Autre
- EntréeSupérieur8' 11" x 3' 9.9"Autre
- Salle de bainsSupérieur6' 6.9" x 2' 9.9"Autre
- Salle de bainsPrincipal8' 9.6" x 4' 11"Autre
- Salle de bain attenantePrincipal8' 9.6" x 4' 11"Autre
Agents de cette inscription
Demandez plus d’infos
Demandez plus d’infos
Emplacement
207 Evanscrest Square NW, Calgary, Alberta, T3P 1S2 Canada
Autour de cette propriété
En savoir plus au sujet du quartier et des commodités autour de cette résidence.
Demander de l’information sur le quartier
En savoir plus au sujet du quartier et des commodités autour de cette résidence
Demander maintenantCalculatrice de versements hypothécaires
- $
- %$
- %
- Capital et intérêts 2 074 $ /mo
- Impôt foncier n/a
- Frais de copropriété n/a

