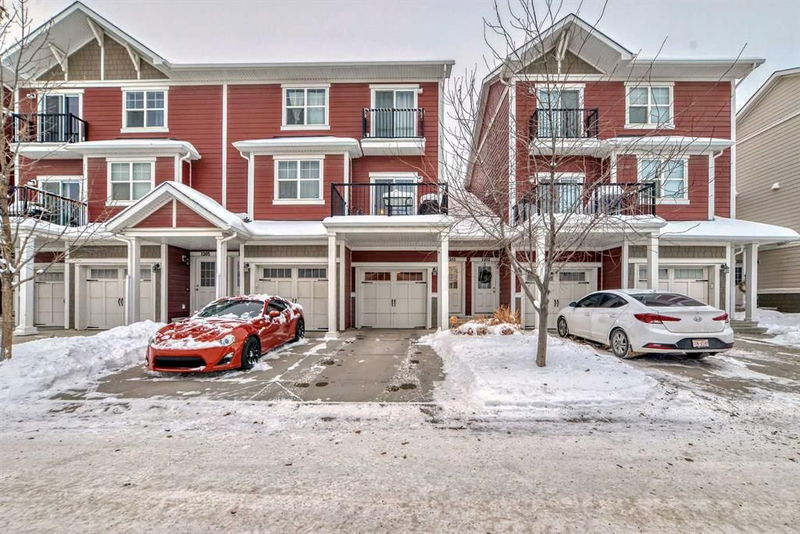Caractéristiques principales
- MLS® #: A2181173
- ID de propriété: SIRC2221668
- Type de propriété: Résidentiel, Condo
- Aire habitable: 1 178,20 pi.ca.
- Construit en: 2014
- Chambre(s) à coucher: 3
- Salle(s) de bain: 2+1
- Stationnement(s): 2
- Inscrit par:
- eXp Realty
Description de la propriété
OPEN HOUSE SATURDAY JANUARY 4TH 1 PM TO 4 PM. Welcome to SONOMA in Sage Hill - This exceptional three-bedroom Morrison townhouse seamlessly blends functionality with beautiful finishes in a bright, south exposed, two-story layout. Step into the open-concept main floor with its 9-foot ceilings, abundant windows, and luxurious vinyl plank flooring, creating a spacious living and dining area. The modern kitchen, a chef's dream, features quartz countertops, stainless steel appliances (New Brand Refrigerator and Dishwasher), and a generously sized centre island. A large sliding door opens to a delightful backyard concrete patio, perfect for outdoor relaxation, and the home enjoys the added benefit of backing onto green space. Ascend the stairs to find 3 total bedrooms, a 4 piece bath, and the primary suite featuring a walk-in closet and a private ensuite. The lower level presents endless customization possibilities, complete with roughed-in plumbing for future development. The attached single garage adds both convenience and security, fulfilling every homeowner's desire. This property, with low condo fees, is situated in a low-maintenance, pet-friendly community, offering plenty of visitor parking. Ideally located near shopping, walking paths, and green spaces, with easy access to major routes for city-wide connectivity, this home provides the perfect blend of style, convenience, and quality living, all while enjoying the tranquil backdrop of green space. Inquire today!
Pièces
- TypeNiveauDimensionsPlancher
- Salle à mangerPrincipal15' 3.9" x 8' 5"Autre
- CuisinePrincipal13' 8" x 8' 11"Autre
- Salle de bainsPrincipal4' 11" x 4' 6.9"Autre
- SalonPrincipal13' 3" x 12'Autre
- EntréePrincipal11' x 3' 9.9"Autre
- Chambre à coucher2ième étage9' 3" x 9'Autre
- Chambre à coucher principale2ième étage10' 8" x 10' 6.9"Autre
- Salle de bain attenantePrincipal8' 9.6" x 4' 11"Autre
- Penderie (Walk-in)2ième étage3' 9.9" x 5' 2"Autre
- Chambre à coucher2ième étage8' 3.9" x 8' 11"Autre
- Salle de bains2ième étage8' 9.6" x 4' 11"Autre
- RangementSupérieur14' 3.9" x 3' 9.9"Autre
- Salle de lavageSupérieur18' 6.9" x 5'Autre
Agents de cette inscription
Demandez plus d’infos
Demandez plus d’infos
Emplacement
881 Sage Valley Boulevard NW #1203, Calgary, Alberta, T3R0R3 Canada
Autour de cette propriété
En savoir plus au sujet du quartier et des commodités autour de cette résidence.
Demander de l’information sur le quartier
En savoir plus au sujet du quartier et des commodités autour de cette résidence
Demander maintenantCalculatrice de versements hypothécaires
- $
- %$
- %
- Capital et intérêts 0
- Impôt foncier 0
- Frais de copropriété 0

