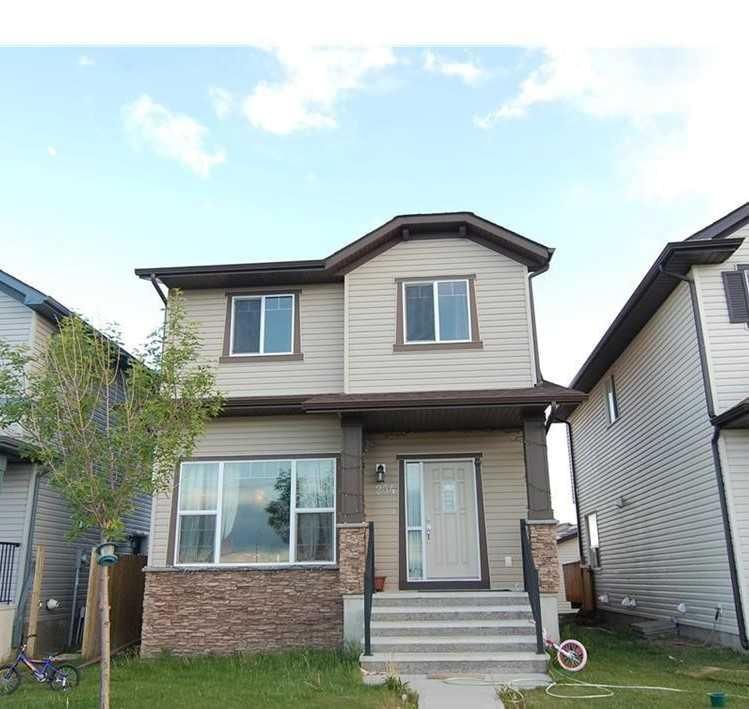Caractéristiques principales
- MLS® #: A2182645
- ID de propriété: SIRC2221658
- Type de propriété: Résidentiel, Maison unifamiliale détachée
- Aire habitable: 1 723,74 pi.ca.
- Construit en: 2009
- Chambre(s) à coucher: 4+2
- Salle(s) de bain: 3+1
- Stationnement(s): 2
- Inscrit par:
- eXp Realty
Description de la propriété
Welcome to this spacious 2 story home in the vibrant community of Saddlebrook, NE Calgary, With almost 1800 sq. ft. of living space and a thoughtfully designed layout, this property is perfect for families or investors. The main floor features two living areas, offering ample space for relaxation and entertaining. The well appointed kitchen and dining area lead to a deck in the backyard, ideal for summer gatherings. Upstairs, you will find 4 generously sized bedrooms, ensuring comfort for the entire family. The home also includes a fully finished 2 bedroom basement, complete with a kitchen, bathroom, and separate side entrance, making it a great mortgage helper or additional living space. Built in 2009, this property combines modern conveniences with a prime location close to schools, parks, shopping, and public transit. Do not miss this opportunity to own a versatile home in one of Calgary’s most desirable neighborhoods. Book your showing today!
Pièces
- TypeNiveauDimensionsPlancher
- Salle de bainsPrincipal16' 9" x 16' 9"Autre
- Salle à mangerPrincipal46' 11" x 23' 3.9"Autre
- Salle familialePrincipal43' 3.9" x 43' 3.9"Autre
- FoyerPrincipal27' 6.9" x 23' 11"Autre
- CuisinePrincipal29' 11" x 54' 9"Autre
- SalonPrincipal41' x 33' 2"Autre
- Salle de bains2ième étage13' 6" x 28' 9.9"Autre
- Salle de bain attenante2ième étage30' 6" x 28' 9.9"Autre
- Chambre à coucher2ième étage34' 5" x 40'Autre
- Chambre à coucher2ième étage42' 3.9" x 28' 6"Autre
- Chambre à coucher2ième étage35' 9.6" x 28' 3"Autre
- Chambre à coucher principale2ième étage49' 9.9" x 39' 3.9"Autre
- Penderie (Walk-in)2ième étage17' 9" x 28' 9.9"Autre
- Salle de bainsSous-sol13' 6" x 31' 9.9"Autre
- Chambre à coucherSous-sol36' 9.6" x 29' 9.9"Autre
- Chambre à coucherSous-sol41' 8" x 38' 9"Autre
- CuisineSous-sol36' 5" x 23' 3.9"Autre
- SalonSous-sol44' 6.9" x 33' 2"Autre
Agents de cette inscription
Demandez plus d’infos
Demandez plus d’infos
Emplacement
234 Saddlebrook Circle Ne, Calgary, Alberta, T3J 0K2 Canada
Autour de cette propriété
En savoir plus au sujet du quartier et des commodités autour de cette résidence.
Demander de l’information sur le quartier
En savoir plus au sujet du quartier et des commodités autour de cette résidence
Demander maintenantCalculatrice de versements hypothécaires
- $
- %$
- %
- Capital et intérêts 0
- Impôt foncier 0
- Frais de copropriété 0

